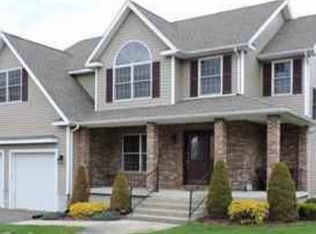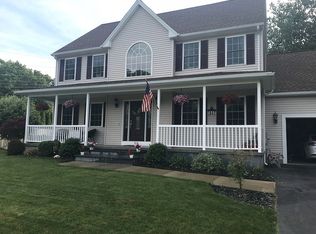Sold for $522,500 on 12/13/24
$522,500
52 Emma Way, Ludlow, MA 01056
3beds
2,640sqft
Single Family Residence
Built in 2005
0.41 Acres Lot
$539,300 Zestimate®
$198/sqft
$2,810 Estimated rent
Home value
$539,300
$485,000 - $599,000
$2,810/mo
Zestimate® history
Loading...
Owner options
Explore your selling options
What's special
Price Improvement! Discover this stunning contemporary home, which now comes FULLY FURNISHED for this price! Updated with a Newer Roof, Furnace, A/C and Water Heater. Nestled in a highly sought-after Ludlow cul-de-sac, this must be seen to appreciate! Step inside to experience luxurious living with a spacious, modern kitchen that flows effortlessly into the living and dining areas—perfect for entertaining! The expansive, private backyard boasts a generous deck, ideal for grilling, relaxation, or simply enjoying the outdoors. Retreat to the large main bedroom featuring a luxurious ensuite bathroom, complete with a fabulous jetted tub, separate walk-in shower, double vanity sinks, and custom cabinetry. Two additional generously sized bedrooms offer plenty of space for a home office or guests. The partially finished basement includes a bonus room, currently set up as a workout area. With ample storage throughout, including a large two-car garage, this home has it all. Come & See!
Zillow last checked: 8 hours ago
Listing updated: December 14, 2024 at 01:54pm
Listed by:
Nicole Vadnais 413-636-3273,
Keller Williams Realty 413-565-5478
Bought with:
Emmanuel Pedro
Ideal Real Estate Services, Inc.
Source: MLS PIN,MLS#: 73297873
Facts & features
Interior
Bedrooms & bathrooms
- Bedrooms: 3
- Bathrooms: 3
- Full bathrooms: 2
- 1/2 bathrooms: 1
- Main level bathrooms: 1
Primary bedroom
- Features: Bathroom - Full, Ceiling Fan(s), Walk-In Closet(s), Flooring - Wall to Wall Carpet, Attic Access
- Level: Second
Bedroom 2
- Features: Ceiling Fan(s), Closet, Flooring - Wall to Wall Carpet
- Level: Second
Bedroom 3
- Features: Ceiling Fan(s), Closet, Flooring - Wall to Wall Carpet
- Level: Second
Primary bathroom
- Features: Yes
Bathroom 1
- Features: Bathroom - Full, Bathroom - Double Vanity/Sink, Bathroom - Tiled With Shower Stall, Bathroom - Tiled With Tub, Closet/Cabinets - Custom Built, Flooring - Stone/Ceramic Tile, Jacuzzi / Whirlpool Soaking Tub, Double Vanity
- Level: Second
Bathroom 2
- Features: Bathroom - Full, Bathroom - Tiled With Tub & Shower, Flooring - Stone/Ceramic Tile
- Level: Second
Bathroom 3
- Features: Bathroom - Half, Flooring - Stone/Ceramic Tile, Dryer Hookup - Electric, Washer Hookup
- Level: Main,First
Dining room
- Features: Flooring - Hardwood, Lighting - Overhead
- Level: First
Kitchen
- Features: Flooring - Stone/Ceramic Tile, Dining Area, Pantry, Countertops - Stone/Granite/Solid, Countertops - Upgraded, Kitchen Island, Breakfast Bar / Nook, Deck - Exterior, Exterior Access, Open Floorplan, Recessed Lighting, Stainless Steel Appliances, Lighting - Pendant
- Level: Main,First
Living room
- Features: Window(s) - Bay/Bow/Box, Exterior Access, Recessed Lighting, Slider
- Level: First
Heating
- Forced Air, Natural Gas
Cooling
- Central Air
Appliances
- Laundry: Bathroom - Half, Main Level, Electric Dryer Hookup, Washer Hookup, First Floor
Features
- Bonus Room, Internet Available - Broadband
- Flooring: Tile, Carpet, Hardwood
- Doors: Insulated Doors
- Windows: Insulated Windows, Screens
- Basement: Full,Partially Finished,Interior Entry,Bulkhead,Concrete
- Number of fireplaces: 1
Interior area
- Total structure area: 2,640
- Total interior livable area: 2,640 sqft
Property
Parking
- Total spaces: 6
- Parking features: Attached, Garage Door Opener, Garage Faces Side, Paved Drive, Off Street, Paved
- Attached garage spaces: 2
- Uncovered spaces: 4
Features
- Patio & porch: Porch, Deck - Composite
- Exterior features: Porch, Deck - Composite, Rain Gutters, Professional Landscaping, Sprinkler System, Decorative Lighting, Screens
- Waterfront features: Beach Access, Lake/Pond, Beach Ownership(Public)
Lot
- Size: 0.41 Acres
- Features: Cul-De-Sac, Corner Lot
Details
- Parcel number: 4509137
- Zoning: AG
Construction
Type & style
- Home type: SingleFamily
- Architectural style: Contemporary
- Property subtype: Single Family Residence
Materials
- Frame
- Foundation: Concrete Perimeter
- Roof: Shingle
Condition
- Year built: 2005
Utilities & green energy
- Electric: Circuit Breakers, 200+ Amp Service
- Sewer: Public Sewer
- Water: Public
- Utilities for property: for Electric Range, for Electric Oven, for Electric Dryer, Washer Hookup, Icemaker Connection
Green energy
- Energy efficient items: Thermostat
Community & neighborhood
Community
- Community features: Public Transportation, Shopping, Park, Walk/Jog Trails, Golf, Medical Facility, Laundromat, Conservation Area, Highway Access, House of Worship, Private School, Public School, Sidewalks
Location
- Region: Ludlow
Other
Other facts
- Listing terms: Contract
- Road surface type: Paved
Price history
| Date | Event | Price |
|---|---|---|
| 12/13/2024 | Sold | $522,500-2.3%$198/sqft |
Source: MLS PIN #73297873 | ||
| 11/7/2024 | Contingent | $534,900$203/sqft |
Source: MLS PIN #73297873 | ||
| 10/22/2024 | Price change | $534,900-0.9%$203/sqft |
Source: MLS PIN #73297873 | ||
| 10/2/2024 | Listed for sale | $539,900+52.1%$205/sqft |
Source: MLS PIN #73297873 | ||
| 1/27/2006 | Sold | $354,900$134/sqft |
Source: Public Record | ||
Public tax history
| Year | Property taxes | Tax assessment |
|---|---|---|
| 2025 | $7,769 +4.2% | $447,800 +8.7% |
| 2024 | $7,455 +0.9% | $412,100 +8.8% |
| 2023 | $7,386 +5.5% | $378,600 +8% |
Find assessor info on the county website
Neighborhood: 01056
Nearby schools
GreatSchools rating
- 5/10Paul R Baird Middle SchoolGrades: 6-8Distance: 2.7 mi
- 5/10Ludlow Senior High SchoolGrades: 9-12Distance: 2.4 mi
Schools provided by the listing agent
- High: Ludlow
Source: MLS PIN. This data may not be complete. We recommend contacting the local school district to confirm school assignments for this home.

Get pre-qualified for a loan
At Zillow Home Loans, we can pre-qualify you in as little as 5 minutes with no impact to your credit score.An equal housing lender. NMLS #10287.
Sell for more on Zillow
Get a free Zillow Showcase℠ listing and you could sell for .
$539,300
2% more+ $10,786
With Zillow Showcase(estimated)
$550,086
