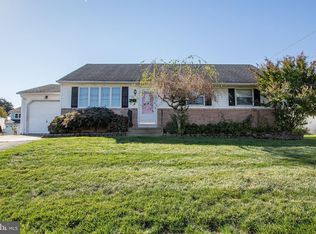Sold for $350,000
$350,000
52 Elmont Rd, Hamilton, NJ 08610
3beds
986sqft
Single Family Residence
Built in 1961
7,632 Square Feet Lot
$358,500 Zestimate®
$355/sqft
$2,376 Estimated rent
Home value
$358,500
$319,000 - $405,000
$2,376/mo
Zestimate® history
Loading...
Owner options
Explore your selling options
What's special
Here's your chance to own in desirable Hamilton Township, NJ. This 3 bedroom, 1 bathroom home is just waiting for its next owner! Walk in to the large living room complete with hardwood floors, a brick accent wall, and a large window bringing in lots of natural light. Continue on to find an updated kitchen complete with granite countertops, updated cabinets and flooring, and stainless steel appliances. From here you can access either the full basement, garage, or custom built greenhouse which can be converted into a great bonus room. The greenhouse leads to the generously sized backyard perfect for relaxing or entertaining. Back inside and down the hallways you will find the full bathroom with an updated shower and the three separate bedrooms. Close to Hamilton Schools, 295, 195, and route 33 which is home to many shops and restaurants. Schedule your private showing today!
Zillow last checked: 8 hours ago
Listing updated: November 24, 2024 at 12:50am
Listed by:
Mike Brayton 609-947-2481,
Smires & Associates
Bought with:
Kevin Kerins, 457866
Smires & Associates
Source: Bright MLS,MLS#: NJME2049410
Facts & features
Interior
Bedrooms & bathrooms
- Bedrooms: 3
- Bathrooms: 1
- Full bathrooms: 1
- Main level bathrooms: 1
- Main level bedrooms: 3
Basement
- Area: 0
Heating
- Forced Air, Natural Gas
Cooling
- Central Air, Ceiling Fan(s), Natural Gas
Appliances
- Included: Gas Water Heater
Features
- Basement: Full
- Has fireplace: No
Interior area
- Total structure area: 986
- Total interior livable area: 986 sqft
- Finished area above ground: 986
- Finished area below ground: 0
Property
Parking
- Total spaces: 6
- Parking features: Garage Faces Side, Attached, Driveway, On Street
- Attached garage spaces: 1
- Uncovered spaces: 5
Accessibility
- Accessibility features: Accessible Doors
Features
- Levels: One
- Stories: 1
- Pool features: None
Lot
- Size: 7,632 sqft
- Dimensions: 70.00 x 109.00
Details
- Additional structures: Above Grade, Below Grade
- Parcel number: 030258400007
- Zoning: RES
- Special conditions: Standard
Construction
Type & style
- Home type: SingleFamily
- Architectural style: Ranch/Rambler
- Property subtype: Single Family Residence
Materials
- Brick Front
- Foundation: Block
Condition
- New construction: No
- Year built: 1961
Utilities & green energy
- Sewer: No Septic System, Public Sewer
- Water: Public
Community & neighborhood
Location
- Region: Hamilton
- Subdivision: None Available
- Municipality: HAMILTON TWP
Other
Other facts
- Listing agreement: Exclusive Right To Sell
- Listing terms: Cash,Conventional,FHA,Negotiable,VA Loan
- Ownership: Fee Simple
Price history
| Date | Event | Price |
|---|---|---|
| 11/22/2024 | Sold | $350,000-2.8%$355/sqft |
Source: | ||
| 11/7/2024 | Pending sale | $360,000$365/sqft |
Source: | ||
| 10/21/2024 | Contingent | $360,000$365/sqft |
Source: | ||
| 9/27/2024 | Listed for sale | $360,000$365/sqft |
Source: | ||
Public tax history
| Year | Property taxes | Tax assessment |
|---|---|---|
| 2025 | $7,615 | $216,100 |
| 2024 | $7,615 +8% | $216,100 |
| 2023 | $7,051 | $216,100 |
Find assessor info on the county website
Neighborhood: White Horse
Nearby schools
GreatSchools rating
- 4/10Robinson Elementary SchoolGrades: K-5Distance: 0.7 mi
- 4/10Albert E Grice Middle SchoolGrades: 6-8Distance: 0.3 mi
- 2/10Hamilton West-Watson High SchoolGrades: 9-12Distance: 2 mi
Schools provided by the listing agent
- District: Hamilton Township
Source: Bright MLS. This data may not be complete. We recommend contacting the local school district to confirm school assignments for this home.
Get a cash offer in 3 minutes
Find out how much your home could sell for in as little as 3 minutes with a no-obligation cash offer.
Estimated market value$358,500
Get a cash offer in 3 minutes
Find out how much your home could sell for in as little as 3 minutes with a no-obligation cash offer.
Estimated market value
$358,500
