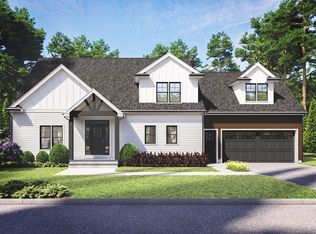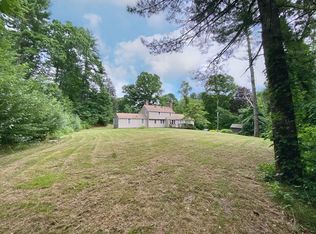This very early mid 18th century Gambrel has been well cared for and has a quintessential country road setting. The rambling floor plan includes an expanded ell for lots of first level living space; featuring a first floor master suite; great room, and a library/den. There are three fireplaces, a front to back living room, a classic keeping room with stone fireplace, a cozy all natural wood kitchen and lots of nooks and crannies. The landscape has mature shade trees, flowering shrubs, lawn and meadow and a small pond ringed by stone walls. A detached two car garage with loft and natural lighting is on a small parcel across the lane. The peaceful setting is close to town recreation areas and town beach. A unique, and very attractive attribute of the property - it offers a country setting with plenty of quiet and tranquility - but its less than 15 minutes to I-495 and 20 minutes to the Mass Pike. If you enjoy early architecture this may be your dream home.
This property is off market, which means it's not currently listed for sale or rent on Zillow. This may be different from what's available on other websites or public sources.

