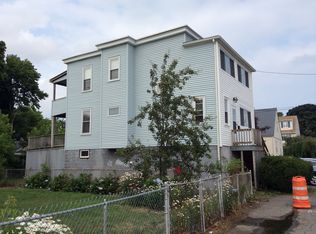OPEN HOUSE CANCELLED -This stylish, well cared for residence is nestled on a quiet street close to shopping, the beach, public transport with easy access to the city and only 7 minutes to the airport! The home comes complete with a large open living room, sophisticated dining room and a welcoming kitchen. The first floor offers a bedroom and a full bath. In addition to the spacious first floor living area, two bonus rooms can be found. The second floor of living offers two large bedrooms and another bonus room that would be perfect for a nursery or walk in closet! In addition, an updated full bath is on this level as well. Last but not least, the outdoor space is great for entertaining. From the large deck, to the expansive fenced in yard this space brings this home all together!
This property is off market, which means it's not currently listed for sale or rent on Zillow. This may be different from what's available on other websites or public sources.
