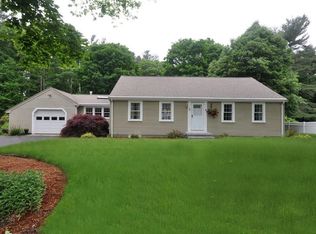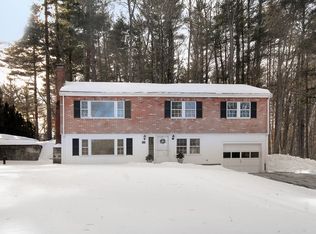Sold for $865,000
$865,000
52 Edgewood Rd, Concord, MA 01742
2beds
1,649sqft
Single Family Residence
Built in 1953
0.55 Acres Lot
$1,063,200 Zestimate®
$525/sqft
$3,226 Estimated rent
Home value
$1,063,200
$914,000 - $1.27M
$3,226/mo
Zestimate® history
Loading...
Owner options
Explore your selling options
What's special
Charming Cape-Style Ranch features 4 Br Septic System for future expansion. Recently completed 2022 NEW Gas heating system and 2022 Lower Level finished. You will love the Lower Level providing Media Room, Exercise Room, Home Office and Laundry finished with Corning wall panels, mini-split Heating/AC system, wood floors and plumbed for a future Bath. The Main level Kitchen is filled with sunshine and offers white cabinets, farmer's sink, granite countertops,pantry and a casual Dining Area. The adjacent Living Room has a Fireplace recently converted to Gas. The inviting and light-filled Family Room has a vaulted ceiling and slider to the outdoor patio and gardens with a sprinkler system and an invisible dog fence. The main bath tiled and updated with a jetted tub services two spacious bedrooms. Not to be missed is the attached, oversized TWO car garage and the walk-up stairs for Attic storage. Home exterior ,body and trim, painted in 2022. Train to Boston, walking trails and dining!
Zillow last checked: 8 hours ago
Listing updated: September 25, 2023 at 11:39am
Listed by:
Patricia Sinton 978-407-5630,
Coldwell Banker Realty - Concord 978-369-1000
Bought with:
Kim Patenaude and Rory Fivek Real Estate Group
Barrett Sotheby's International Realty
Source: MLS PIN,MLS#: 73140856
Facts & features
Interior
Bedrooms & bathrooms
- Bedrooms: 2
- Bathrooms: 1
- Full bathrooms: 1
Primary bedroom
- Features: Closet, Flooring - Hardwood, Lighting - Overhead
- Level: First
- Area: 132
- Dimensions: 11 x 12
Bedroom 2
- Features: Closet, Flooring - Hardwood, Lighting - Overhead
- Level: First
- Area: 156
- Dimensions: 12 x 13
Primary bathroom
- Features: No
Bathroom 1
- Features: Bathroom - Full, Bathroom - Tiled With Tub & Shower, Flooring - Stone/Ceramic Tile, Countertops - Stone/Granite/Solid, Jacuzzi / Whirlpool Soaking Tub, Lighting - Sconce, Lighting - Overhead, Beadboard
- Level: First
- Area: 56
- Dimensions: 8 x 7
Family room
- Features: Cathedral Ceiling(s), Ceiling Fan(s), Flooring - Wood, Exterior Access, Slider
- Level: First
- Area: 165
- Dimensions: 15 x 11
Kitchen
- Features: Flooring - Hardwood, Dining Area, Pantry, Countertops - Stone/Granite/Solid, Cabinets - Upgraded
- Level: First
- Area: 252
- Dimensions: 21 x 12
Living room
- Features: Flooring - Hardwood, Window(s) - Picture, Attic Access
- Level: First
- Area: 336
- Dimensions: 21 x 16
Office
- Level: Basement
- Area: 42
- Dimensions: 7 x 6
Heating
- Central, Forced Air, Natural Gas, Ductless
Cooling
- Central Air, Ductless
Appliances
- Included: Electric Water Heater, Water Heater, Range, Dishwasher, Microwave, Refrigerator
- Laundry: In Basement, Electric Dryer Hookup, Washer Hookup
Features
- Office, Exercise Room, Media Room, Walk-up Attic, Internet Available - Broadband
- Flooring: Wood, Tile
- Doors: Insulated Doors
- Windows: Insulated Windows
- Basement: Full,Partially Finished,Interior Entry,Bulkhead,Concrete
- Number of fireplaces: 1
- Fireplace features: Living Room
Interior area
- Total structure area: 1,649
- Total interior livable area: 1,649 sqft
Property
Parking
- Total spaces: 6
- Parking features: Attached, Garage Door Opener, Storage, Paved Drive, Off Street, Paved
- Attached garage spaces: 2
- Uncovered spaces: 4
Features
- Patio & porch: Patio
- Exterior features: Patio, Sprinkler System, Invisible Fence
- Fencing: Invisible
- Waterfront features: Lake/Pond, Beach Ownership(Public)
Lot
- Size: 0.55 Acres
- Features: Level
Details
- Parcel number: 456625
- Zoning: B
Construction
Type & style
- Home type: SingleFamily
- Architectural style: Ranch
- Property subtype: Single Family Residence
Materials
- Frame, Conventional (2x4-2x6)
- Foundation: Concrete Perimeter
- Roof: Shingle
Condition
- Year built: 1953
Utilities & green energy
- Electric: Circuit Breakers, 200+ Amp Service
- Sewer: Private Sewer
- Water: Public
- Utilities for property: for Electric Range, for Electric Dryer, Washer Hookup
Community & neighborhood
Community
- Community features: Shopping, Pool, Tennis Court(s), Park, Walk/Jog Trails, Stable(s), Golf, Medical Facility, Bike Path, House of Worship, Private School, Public School, T-Station
Location
- Region: Concord
- Subdivision: adjacent to Thoreau Hills
Other
Other facts
- Listing terms: Contract
- Road surface type: Paved
Price history
| Date | Event | Price |
|---|---|---|
| 9/19/2023 | Sold | $865,000+0.7%$525/sqft |
Source: MLS PIN #73140856 Report a problem | ||
| 8/3/2023 | Contingent | $859,000$521/sqft |
Source: MLS PIN #73140856 Report a problem | ||
| 7/26/2023 | Listed for sale | $859,000+38.5%$521/sqft |
Source: MLS PIN #73140856 Report a problem | ||
| 5/30/2019 | Sold | $620,000+0%$376/sqft |
Source: Public Record Report a problem | ||
| 4/2/2019 | Pending sale | $619,900$376/sqft |
Source: Barrett Sotheby's International Realty #72471440 Report a problem | ||
Public tax history
| Year | Property taxes | Tax assessment |
|---|---|---|
| 2025 | $9,218 +2.8% | $695,200 +1.8% |
| 2024 | $8,965 +17.1% | $682,800 +15.6% |
| 2023 | $7,654 +0.7% | $590,600 +14.7% |
Find assessor info on the county website
Neighborhood: 01742
Nearby schools
GreatSchools rating
- 9/10Thoreau Elementary SchoolGrades: PK-5Distance: 0.9 mi
- 8/10Concord Middle SchoolGrades: 6-8Distance: 1.1 mi
- 10/10Concord Carlisle High SchoolGrades: 9-12Distance: 3.3 mi
Schools provided by the listing agent
- Elementary: Thoreau
- Middle: Cms
- High: Cchs
Source: MLS PIN. This data may not be complete. We recommend contacting the local school district to confirm school assignments for this home.
Get a cash offer in 3 minutes
Find out how much your home could sell for in as little as 3 minutes with a no-obligation cash offer.
Estimated market value$1,063,200
Get a cash offer in 3 minutes
Find out how much your home could sell for in as little as 3 minutes with a no-obligation cash offer.
Estimated market value
$1,063,200

