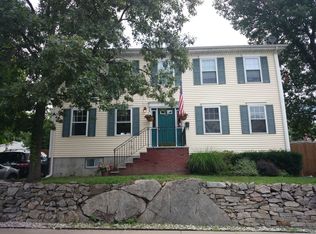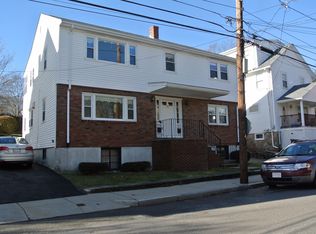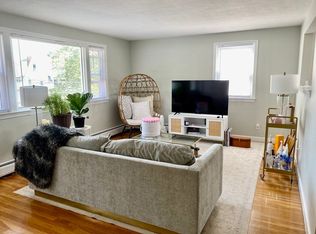A charmer in West Roxbury! Sensational curb appeal with professional landscaping including new retaining wall and lovely paver walkway welcome you to this thoughtfully created home. Completely rebuilt from the foundation up, with great attention to detail, this home sits on an elevated lot with large yard. Bright and open 1st Fl includes 1 bedroom and contemporary FB,with floating vanity and undermount lighting.White custom kitchen cabinets with tile backsplash and center island topped with quartz, SS appliances, chimney hood system and wall mounted pot filler. Recessed lighting and stunning fixtures.Laundry hook up.2nd FL includes 3 bedrooms and 2 baths.Custom frameless shower doors.Fully finished,tiled and bright basement provides additional living space and storage.Ample storage in attic. HW floors and exquisite craftsman style trim throughout.New electrical and plumbing system include HW on demand plus superstore.2 zone heating and central AC,Energy efficient app & systems.Must See!
This property is off market, which means it's not currently listed for sale or rent on Zillow. This may be different from what's available on other websites or public sources.


