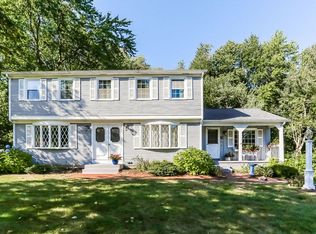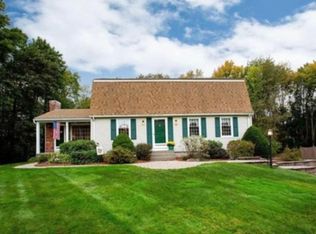Sold for $425,000
$425,000
52 E Village Rd, East Longmeadow, MA 01028
4beds
1,986sqft
Single Family Residence
Built in 1973
0.57 Acres Lot
$487,800 Zestimate®
$214/sqft
$2,959 Estimated rent
Home value
$487,800
$463,000 - $512,000
$2,959/mo
Zestimate® history
Loading...
Owner options
Explore your selling options
What's special
H&B Offers due by 6/2 by 12 noon. This Captivating Colonial found in a Most Desirable Neighborhood where homes seldom come for sale nestled on a private yard. Offering APO:Mostly Harvey Replacement Windows, Newer Driveway, Newer Front Door, 3 Zone Gas Heat & More! You'll love the stylish renovated kitchen w/handsome cabinets, granite tiled counters, tiled flrng, cozy dining area w/slider to a splendid 3 season sunrm is great for relaxing leads to a sizeable deck is ideal for BBQ's & views the large private yard. The kitchen is open to an inviting famrm w/pellet stove to keep you warm & toasty. You'll find a charming dining rm w/pegged wood flrs, an expansive livrm w/gleaming wood flrs & built-in cabinet is perfect for gatherings, & updated 1/2 bath w/laundry is so handy! The 2nd flr boasts: a sparkling full bath, 4 large bedrooms w/double closets includes a generous mbedrm w/an up-to-date mbath w/shower! A real bonus is the finished playrm w/3rd full bath. Your Forever Home.
Zillow last checked: 8 hours ago
Listing updated: July 06, 2023 at 09:57am
Listed by:
Kelley & Katzer Team 413-209-9933,
Kelley & Katzer Real Estate, LLC 413-209-9933
Bought with:
Melissa Kiehl
Coldwell Banker Realty - Western MA
Source: MLS PIN,MLS#: 73114253
Facts & features
Interior
Bedrooms & bathrooms
- Bedrooms: 4
- Bathrooms: 4
- Full bathrooms: 3
- 1/2 bathrooms: 1
- Main level bathrooms: 1
Primary bedroom
- Features: Bathroom - Full, Ceiling Fan(s), Flooring - Stone/Ceramic Tile, Flooring - Wall to Wall Carpet, Remodeled, Closet - Double
- Level: Second
- Area: 156
- Dimensions: 13 x 12
Bedroom 2
- Features: Ceiling Fan(s), Flooring - Wall to Wall Carpet, Remodeled, Closet - Double
- Level: Second
- Area: 81
- Dimensions: 9 x 9
Bedroom 3
- Features: Ceiling Fan(s), Flooring - Wall to Wall Carpet, Remodeled, Closet - Double
- Level: Second
- Area: 112
- Dimensions: 14 x 8
Bedroom 4
- Features: Ceiling Fan(s), Closet, Flooring - Wall to Wall Carpet, Closet - Double
- Level: Second
- Area: 143
- Dimensions: 13 x 11
Primary bathroom
- Features: Yes
Bathroom 1
- Features: Bathroom - Half, Flooring - Stone/Ceramic Tile, Countertops - Stone/Granite/Solid, Dryer Hookup - Gas, Remodeled, Washer Hookup
- Level: Main,First
- Area: 48
- Dimensions: 8 x 6
Bathroom 2
- Features: Bathroom - Full, Bathroom - With Shower Stall, Flooring - Stone/Ceramic Tile, Countertops - Stone/Granite/Solid, Remodeled
- Level: Second
- Area: 40
- Dimensions: 8 x 5
Bathroom 3
- Features: Bathroom - Full, Bathroom - With Tub & Shower, Closet - Linen, Countertops - Stone/Granite/Solid
- Level: Second
- Area: 64
- Dimensions: 8 x 8
Dining room
- Features: Flooring - Hardwood, Flooring - Wood, Chair Rail, Remodeled
- Level: First
- Area: 132
- Dimensions: 12 x 11
Family room
- Features: Wood / Coal / Pellet Stove, Flooring - Stone/Ceramic Tile, Flooring - Wall to Wall Carpet, Window(s) - Bay/Bow/Box, Open Floorplan, Remodeled
- Level: Main,First
- Area: 247
- Dimensions: 19 x 13
Kitchen
- Features: Flooring - Stone/Ceramic Tile, Dining Area, Countertops - Stone/Granite/Solid, Countertops - Upgraded, Cabinets - Upgraded, Open Floorplan, Remodeled, Slider, Gas Stove, Lighting - Overhead
- Level: First
- Area: 132
- Dimensions: 12 x 11
Living room
- Features: Closet/Cabinets - Custom Built, Flooring - Hardwood, Flooring - Wood
- Level: First
- Area: 299
- Dimensions: 23 x 13
Heating
- Baseboard, Natural Gas
Cooling
- None
Appliances
- Included: Gas Water Heater, Water Heater, Range, Dishwasher, Disposal, Microwave, Refrigerator, Washer, Dryer
- Laundry: Bathroom - Half, Flooring - Stone/Ceramic Tile, Gas Dryer Hookup, Washer Hookup, First Floor
Features
- Bathroom - Full, Bathroom - With Shower Stall, Entry Hall, Play Room, Bathroom
- Flooring: Wood, Tile, Carpet, Hardwood, Flooring - Stone/Ceramic Tile, Flooring - Wall to Wall Carpet
- Doors: Insulated Doors, Storm Door(s)
- Windows: Insulated Windows
- Basement: Full,Partially Finished,Walk-Out Access,Interior Entry,Garage Access,Concrete
- Number of fireplaces: 1
- Fireplace features: Family Room
Interior area
- Total structure area: 1,986
- Total interior livable area: 1,986 sqft
Property
Parking
- Total spaces: 8
- Parking features: Under, Garage Door Opener, Paved Drive, Off Street
- Attached garage spaces: 2
- Uncovered spaces: 6
Features
- Patio & porch: Porch - Enclosed, Deck - Wood
- Exterior features: Porch - Enclosed, Deck - Wood, Rain Gutters, Hot Tub/Spa, Storage, Professional Landscaping, Sprinkler System
- Has spa: Yes
- Spa features: Private
Lot
- Size: 0.57 Acres
- Features: Cul-De-Sac, Wooded
Details
- Parcel number: M:0048 B:0085 L:0046,3659509
- Zoning: RA
Construction
Type & style
- Home type: SingleFamily
- Architectural style: Colonial
- Property subtype: Single Family Residence
Materials
- Frame
- Foundation: Concrete Perimeter
- Roof: Shingle
Condition
- Year built: 1973
Utilities & green energy
- Electric: Circuit Breakers
- Sewer: Public Sewer
- Water: Public
- Utilities for property: for Gas Range, for Gas Oven, for Gas Dryer, Washer Hookup
Green energy
- Energy efficient items: Partial, Thermostat
Community & neighborhood
Community
- Community features: Shopping, Pool, Tennis Court(s), Park, Walk/Jog Trails, Golf, Bike Path, Conservation Area, House of Worship, Public School
Location
- Region: East Longmeadow
Other
Other facts
- Road surface type: Paved
Price history
| Date | Event | Price |
|---|---|---|
| 7/6/2023 | Sold | $425,000+0%$214/sqft |
Source: MLS PIN #73114253 Report a problem | ||
| 6/5/2023 | Contingent | $424,900$214/sqft |
Source: MLS PIN #73114253 Report a problem | ||
| 5/30/2023 | Price change | $424,900-4.5%$214/sqft |
Source: MLS PIN #73114253 Report a problem | ||
| 5/19/2023 | Listed for sale | $444,900+147.2%$224/sqft |
Source: MLS PIN #73114253 Report a problem | ||
| 5/19/1995 | Sold | $180,000$91/sqft |
Source: Public Record Report a problem | ||
Public tax history
| Year | Property taxes | Tax assessment |
|---|---|---|
| 2025 | $7,684 +3.9% | $415,800 +4.2% |
| 2024 | $7,399 +5.3% | $399,100 +9% |
| 2023 | $7,029 +5.7% | $366,100 +11.6% |
Find assessor info on the county website
Neighborhood: 01028
Nearby schools
GreatSchools rating
- NAMeadow Brook Elementary SchoolGrades: PK-2Distance: 0.6 mi
- 6/10Birchland Park Middle SchoolGrades: 6-8Distance: 0.7 mi
- 9/10East Longmeadow High SchoolGrades: 9-12Distance: 1.9 mi
Schools provided by the listing agent
- Elementary: Meadowbrook
- Middle: Birchland Park
- High: Elongmeadow
Source: MLS PIN. This data may not be complete. We recommend contacting the local school district to confirm school assignments for this home.
Get pre-qualified for a loan
At Zillow Home Loans, we can pre-qualify you in as little as 5 minutes with no impact to your credit score.An equal housing lender. NMLS #10287.
Sell for more on Zillow
Get a Zillow Showcase℠ listing at no additional cost and you could sell for .
$487,800
2% more+$9,756
With Zillow Showcase(estimated)$497,556

