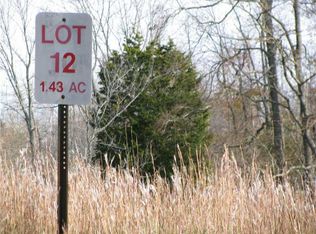Newly renovated 2 bdrm home on 3 acres just 1.5 miles from Hwy 43 on newly black-topped road. New Electric Heatpump and Central Air unit, new metal roof, freshly painted, new water proof vinyl planking throughout, new light fixtures, new gravel driveway, new vinyl siding, new gutters and more. Three outbuildings, partially wooded and partially fenced. So adorable! All that is missing is a white picket fence and you! (Listing agent is related to seller)
This property is off market, which means it's not currently listed for sale or rent on Zillow. This may be different from what's available on other websites or public sources.
