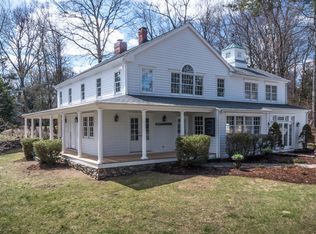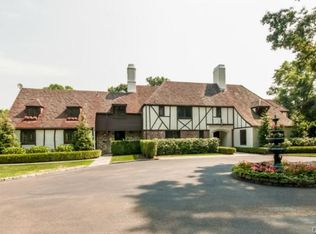Sold for $2,500,052
$2,500,052
52 East Meadow Road, Wilton, CT 06897
5beds
5,769sqft
Single Family Residence
Built in 1930
1.49 Acres Lot
$2,899,500 Zestimate®
$433/sqft
$7,294 Estimated rent
Home value
$2,899,500
$2.67M - $3.22M
$7,294/mo
Zestimate® history
Loading...
Owner options
Explore your selling options
What's special
This is THE ONE. A house like this only comes on the market once in a while. Located in South Wilton in the coveted Chestnut Hills Estates neighborhood, built by Frazier Peters this beautifully updated stone home with gorgeous property just sings with character, warmth and modern conveniences and is just 12 minutes from the Westport train station and 7 minutes from Wilton center. Current stewards of the property added even more to the updates: new heating and a/c, irrigation tanks, well tank, insulation and shed roof. What a joy it is to live here-sunshine is part of the interior landscape creating a warm and lovely ambiance in every room. The elegant kitchen is an entertaining and chef's delight with butler's pantry, wide-plank floors, 48" Blue Star range, center island and sitting room with fireplace. A private office and 2nd space currently being used for a 2nd office both with access to a patio makes working at home a pleasure. The oversized Living Room is a cozy spot for a fireside read, or a great room for a crowd awaiting dinner in the elegant Dining Room. A full bath on the first floor offers options for guests. Two walk-in closets and beautiful full bath support the handsome Primary BR, and four additional BR's (two ensuite) are a haven for any friend or family. So much more to see when you visit. Look forward to coming home every day to this special place with historical architectural details, lush gardens and plenty of space to share it. BEST OFFERS BY 3/19 @3:00
Zillow last checked: 8 hours ago
Listing updated: October 01, 2024 at 02:30am
Listed by:
Julie Carney 203-451-9966,
William Raveis Real Estate 203-762-8300
Bought with:
Denise Coco
Brown Harris Stevens
Source: Smart MLS,MLS#: 24001331
Facts & features
Interior
Bedrooms & bathrooms
- Bedrooms: 5
- Bathrooms: 5
- Full bathrooms: 4
- 1/2 bathrooms: 1
Primary bedroom
- Features: Built-in Features, Full Bath, Walk-In Closet(s), Hardwood Floor
- Level: Upper
Bedroom
- Features: Full Bath, Walk-In Closet(s), Hardwood Floor
- Level: Upper
Bedroom
- Features: Full Bath, Hardwood Floor
- Level: Upper
Bedroom
- Features: Hardwood Floor
- Level: Upper
Bedroom
- Features: Hardwood Floor
- Level: Upper
Dining room
- Features: Hardwood Floor
- Level: Main
Family room
- Features: Built-in Features, Hardwood Floor
- Level: Main
Kitchen
- Features: Bay/Bow Window, Wet Bar, Fireplace, Hardwood Floor
- Level: Main
Living room
- Features: Fireplace, French Doors, Hardwood Floor
- Level: Main
Office
- Features: Built-in Features, Fireplace, French Doors, Stone Floor
- Level: Main
Heating
- Forced Air, Radiator, Steam, Zoned, Oil
Cooling
- Central Air
Appliances
- Included: Gas Range, Microwave, Refrigerator, Subzero, Dishwasher, Washer, Dryer, Wine Cooler, Water Heater
- Laundry: Upper Level, Mud Room
Features
- Sound System, Wired for Data, Entrance Foyer
- Doors: French Doors
- Windows: Thermopane Windows
- Basement: Crawl Space,Partial,Unfinished,Storage Space,Interior Entry,Concrete
- Attic: Storage,Pull Down Stairs
- Number of fireplaces: 3
Interior area
- Total structure area: 5,769
- Total interior livable area: 5,769 sqft
- Finished area above ground: 5,769
Property
Parking
- Total spaces: 3
- Parking features: Attached, Garage Door Opener
- Attached garage spaces: 3
Features
- Patio & porch: Patio
- Exterior features: Breezeway, Rain Gutters, Garden, Underground Sprinkler
Lot
- Size: 1.49 Acres
- Features: Few Trees, Level, Cul-De-Sac, Landscaped
Details
- Additional structures: Shed(s)
- Parcel number: 1922871
- Zoning: R-1
- Other equipment: Generator
Construction
Type & style
- Home type: SingleFamily
- Architectural style: Cape Cod
- Property subtype: Single Family Residence
Materials
- Shingle Siding, Cedar, Stone
- Foundation: Concrete Perimeter, Stone
- Roof: Slate
Condition
- New construction: No
- Year built: 1930
Utilities & green energy
- Sewer: Septic Tank
- Water: Well
- Utilities for property: Underground Utilities
Green energy
- Energy efficient items: Insulation, Windows
Community & neighborhood
Security
- Security features: Security System
Community
- Community features: Library, Medical Facilities, Park, Playground, Near Public Transport, Shopping/Mall, Tennis Court(s)
Location
- Region: Wilton
- Subdivision: South Wilton
Price history
| Date | Event | Price |
|---|---|---|
| 4/24/2024 | Sold | $2,500,052+11.1%$433/sqft |
Source: | ||
| 3/22/2024 | Pending sale | $2,250,000$390/sqft |
Source: | ||
| 3/14/2024 | Listed for sale | $2,250,000+18.4%$390/sqft |
Source: | ||
| 7/20/2021 | Sold | $1,900,000+0.1%$329/sqft |
Source: | ||
| 4/20/2021 | Contingent | $1,898,000$329/sqft |
Source: | ||
Public tax history
| Year | Property taxes | Tax assessment |
|---|---|---|
| 2025 | $38,893 +2% | $1,593,340 |
| 2024 | $38,145 +32.6% | $1,593,340 +62.1% |
| 2023 | $28,769 +12.4% | $983,220 +8.4% |
Find assessor info on the county website
Neighborhood: 06897
Nearby schools
GreatSchools rating
- NAMiller-Driscoll SchoolGrades: PK-2Distance: 2.5 mi
- 9/10Middlebrook SchoolGrades: 6-8Distance: 3.1 mi
- 10/10Wilton High SchoolGrades: 9-12Distance: 3.2 mi
Schools provided by the listing agent
- Elementary: Miller-Driscoll
- Middle: Middlebrook,Cider Mill
- High: Wilton
Source: Smart MLS. This data may not be complete. We recommend contacting the local school district to confirm school assignments for this home.
Sell for more on Zillow
Get a Zillow Showcase℠ listing at no additional cost and you could sell for .
$2,899,500
2% more+$57,990
With Zillow Showcase(estimated)$2,957,490

