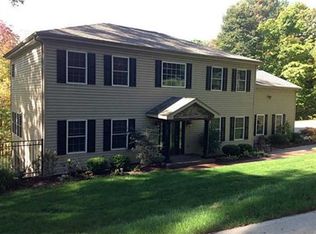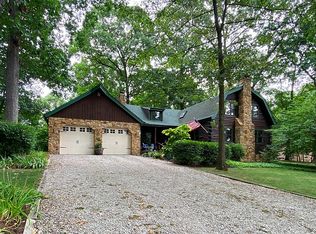Sold for $370,900 on 06/03/24
$370,900
52 Dovercrest Rd, Eighty Four, PA 15330
3beds
1,189sqft
Single Family Residence
Built in 1989
2 Acres Lot
$375,200 Zestimate®
$312/sqft
$1,732 Estimated rent
Home value
$375,200
$349,000 - $401,000
$1,732/mo
Zestimate® history
Loading...
Owner options
Explore your selling options
What's special
Nestled at the end of a serene, private road & enveloped by the tranquil beauty of woods on 3 sides this home offers an unparalleled living experience on a 2 acre lot.It is located on a dead-end road, promises privacy & a connection with nature rarely found.As you enter, the open concept main level blends the living,dining, & kitchen areas into the perfect space for entertaining.The LR features vaulted ceilings with WB fireplace.Fireplace in basement hints at its potential to be transformed into a family rm.Kitchen is equipped with SS appliances, complemented by HW floors that extend into the DR.The unique layout includes a loft area serving as the 3rd bedroom, which can be utilized as a master suite or converted into additional living space.Outdoor living is just as inviting, with a deck extending from the front & side of home, providing breathtaking views of the surrounding woods & yard. This outdoor oasis is perfect for hosting gatherings in a picturesque setting.Shed for storage.
Zillow last checked: 8 hours ago
Listing updated: June 11, 2024 at 12:21pm
Listed by:
Kelli Verosky 724-933-6300,
RE/MAX SELECT REALTY
Bought with:
Karen White, RS309290
KELLER WILLIAMS REALTY
Source: WPMLS,MLS#: 1644677 Originating MLS: West Penn Multi-List
Originating MLS: West Penn Multi-List
Facts & features
Interior
Bedrooms & bathrooms
- Bedrooms: 3
- Bathrooms: 2
- Full bathrooms: 1
- 1/2 bathrooms: 1
Primary bedroom
- Level: Main
- Dimensions: 13x11
Bedroom 2
- Level: Main
- Dimensions: 13x10
Bedroom 3
- Level: Upper
- Dimensions: 22x14
Dining room
- Level: Main
- Dimensions: 12x10
Kitchen
- Level: Main
- Dimensions: 11x10
Laundry
- Level: Basement
Living room
- Level: Main
- Dimensions: 19x19
Heating
- Electric, Heat Pump
Cooling
- Central Air
Appliances
- Included: Some Electric Appliances, Dryer, Dishwasher, Refrigerator, Stove, Washer
Features
- Window Treatments
- Flooring: Hardwood, Tile, Carpet
- Windows: Multi Pane, Screens, Window Treatments
- Basement: Interior Entry,Unfinished
- Number of fireplaces: 2
Interior area
- Total structure area: 1,189
- Total interior livable area: 1,189 sqft
Property
Parking
- Total spaces: 1
- Parking features: Built In, Garage Door Opener
- Has attached garage: Yes
Features
- Levels: One and One Half
- Stories: 1
- Pool features: None
Lot
- Size: 2 Acres
- Dimensions: 2.0 acres
Details
- Parcel number: 5300040101001000
Construction
Type & style
- Home type: SingleFamily
- Property subtype: Single Family Residence
Materials
- Brick
Condition
- Resale
- Year built: 1989
Utilities & green energy
- Sewer: Septic Tank
- Water: Public
Community & neighborhood
Location
- Region: Eighty Four
Price history
| Date | Event | Price |
|---|---|---|
| 6/3/2024 | Sold | $370,900-7.3%$312/sqft |
Source: | ||
| 4/20/2024 | Contingent | $399,900$336/sqft |
Source: | ||
| 3/22/2024 | Price change | $399,900-7%$336/sqft |
Source: | ||
| 3/13/2024 | Listed for sale | $430,000+3483.3%$362/sqft |
Source: | ||
| 10/15/1987 | Sold | $12,000$10/sqft |
Source: Agent Provided Report a problem | ||
Public tax history
| Year | Property taxes | Tax assessment |
|---|---|---|
| 2025 | $3,735 +5.2% | $185,800 |
| 2024 | $3,549 | $185,800 |
| 2023 | $3,549 +4.9% | $185,800 |
Find assessor info on the county website
Neighborhood: 15330
Nearby schools
GreatSchools rating
- 6/10Ringgold El School NorthGrades: K-4Distance: 3.7 mi
- 6/10Ringgold Middle SchoolGrades: 5-8Distance: 4.8 mi
- 5/10Ringgold Senior High SchoolGrades: 9-12Distance: 5 mi
Schools provided by the listing agent
- District: Ringgold
Source: WPMLS. This data may not be complete. We recommend contacting the local school district to confirm school assignments for this home.

Get pre-qualified for a loan
At Zillow Home Loans, we can pre-qualify you in as little as 5 minutes with no impact to your credit score.An equal housing lender. NMLS #10287.

