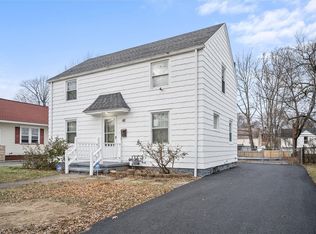Closed
$160,000
52 Dorothy Ave, Rochester, NY 14615
3beds
1,510sqft
Single Family Residence
Built in 1924
4,730.62 Square Feet Lot
$185,800 Zestimate®
$106/sqft
$2,033 Estimated rent
Maximize your home sale
Get more eyes on your listing so you can sell faster and for more.
Home value
$185,800
$175,000 - $199,000
$2,033/mo
Zestimate® history
Loading...
Owner options
Explore your selling options
What's special
Pack your bags and move right in! This 3 bedroom 2 bath home has many updates! New furnace/central A/C in 2020, New block basement windows in 2019, New roof, facia, soffit, and gutters with gutter guard in 2021, New toilets and water shut off valves in 2021, New exterior weatherproof GFI outlet in 2021, New stainless steel gas stove and dishwasher in 2022, New exterior freeze proof water spigot and exterior smart security camera lights in 2023. Don't miss your chance at this one! Being sold as is! Delayed negotiations until July 31, 2023. All offers due by 6 pm. Please allow 24 hours for review.
Zillow last checked: 8 hours ago
Listing updated: September 13, 2023 at 07:01am
Listed by:
Sandra L. Hough 585-256-4468,
Keller Williams Realty Gateway
Bought with:
Kristina M Adolph-Maneiro, 40AD1167394
RE/MAX Realty Group
Source: NYSAMLSs,MLS#: R1486554 Originating MLS: Rochester
Originating MLS: Rochester
Facts & features
Interior
Bedrooms & bathrooms
- Bedrooms: 3
- Bathrooms: 2
- Full bathrooms: 2
Heating
- Gas, Forced Air
Cooling
- Central Air
Appliances
- Included: Dishwasher, Gas Oven, Gas Range, Gas Water Heater, Refrigerator
- Laundry: In Basement
Features
- Breakfast Area, Ceiling Fan(s), Dining Area, Separate/Formal Dining Room, Separate/Formal Living Room, Kitchen/Family Room Combo, Natural Woodwork
- Flooring: Hardwood, Varies
- Basement: Full,Finished
- Number of fireplaces: 2
Interior area
- Total structure area: 1,510
- Total interior livable area: 1,510 sqft
Property
Parking
- Total spaces: 1
- Parking features: Detached, Garage
- Garage spaces: 1
Features
- Patio & porch: Enclosed, Porch
- Exterior features: Blacktop Driveway, Fence
- Fencing: Partial
Lot
- Size: 4,730 sqft
- Dimensions: 43 x 110
- Features: Residential Lot
Details
- Parcel number: 26140007581000010100000000
- Special conditions: Standard
Construction
Type & style
- Home type: SingleFamily
- Architectural style: Colonial
- Property subtype: Single Family Residence
Materials
- Stucco
- Foundation: Block
- Roof: Shingle
Condition
- Resale
- Year built: 1924
Utilities & green energy
- Electric: Circuit Breakers
- Sewer: Connected
- Water: Connected, Public
- Utilities for property: Cable Available, High Speed Internet Available, Sewer Connected, Water Connected
Community & neighborhood
Location
- Region: Rochester
- Subdivision: A B Filmore
Other
Other facts
- Listing terms: Cash,Conventional,FHA,USDA Loan,VA Loan
Price history
| Date | Event | Price |
|---|---|---|
| 9/1/2023 | Sold | $160,000+23.2%$106/sqft |
Source: | ||
| 8/1/2023 | Pending sale | $129,900$86/sqft |
Source: | ||
| 7/24/2023 | Listed for sale | $129,900+66.5%$86/sqft |
Source: | ||
| 3/24/2021 | Listing removed | -- |
Source: Owner Report a problem | ||
| 12/17/2018 | Sold | $78,000+1.4%$52/sqft |
Source: Public Record Report a problem | ||
Public tax history
| Year | Property taxes | Tax assessment |
|---|---|---|
| 2024 | -- | $161,200 +106.7% |
| 2023 | -- | $78,000 |
| 2022 | -- | $78,000 |
Find assessor info on the county website
Neighborhood: Maplewood
Nearby schools
GreatSchools rating
- 3/10School 54 Flower City Community SchoolGrades: PK-6Distance: 2.4 mi
- 1/10Northeast College Preparatory High SchoolGrades: 9-12Distance: 3.1 mi
Schools provided by the listing agent
- District: Rochester
Source: NYSAMLSs. This data may not be complete. We recommend contacting the local school district to confirm school assignments for this home.
