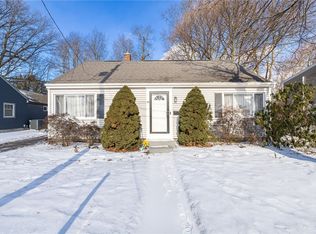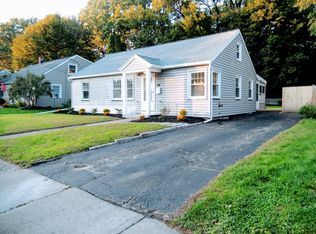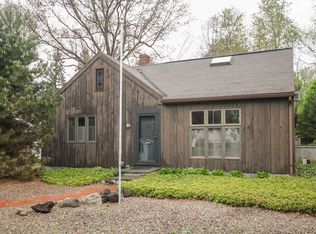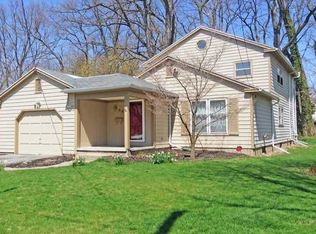Deal Died! Charming 4 bedroom cape cod style home in a desirable Brighton neighborhood just minutes from Penfields Indian Landing Elementary, Ellison Park, shopping and expressways. This home is surrounded by a lush landscape rich with flowering perennials and raised vegetable beds! Your own private park! The interior offers loads of possibilities. 2 bedrooms on the first floor and a full bath lend perfectly to an in-law option! The charming eat in kitchen offers access the living room and the rear deck shaded by the pergola with wisteria canopy and wonderful private rear yard. A gardeners paradise! Rich oak hardwood floors are throughout. The 2nd floor has 2 additional spacious bedrooms and full bath. Of Note- 2020 new efficient heat pump with heating and cooling systems; hot water tank; roof 2005.
This property is off market, which means it's not currently listed for sale or rent on Zillow. This may be different from what's available on other websites or public sources.



