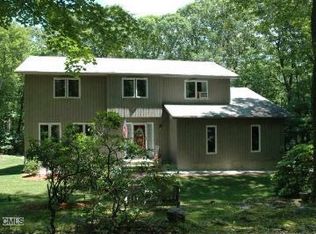Sold for $645,000
$645,000
52 Dick Finn Road, New Fairfield, CT 06812
4beds
2,396sqft
Single Family Residence
Built in 1985
2.92 Acres Lot
$658,800 Zestimate®
$269/sqft
$4,310 Estimated rent
Home value
$658,800
$593,000 - $731,000
$4,310/mo
Zestimate® history
Loading...
Owner options
Explore your selling options
What's special
Welcome home! This 4 bedroom, 2.5 bath Colonial is situated on a quiet cul-de-sac just minutes from Candlewood Lake. The main level boasts an eat-in kitchen with ample cabinet space, formal dining room, large living room, plus a spacious, sunlit family room with oversized windows and an impressive stone fireplace. Sliders off the kitchen bring you out to your expansive private deck, overlooking your nearly 3 acres of level land. Upstairs, you'll find the primary suite, complete with a stunningly renovated, spa-like primary bath. In addition to the primary there are 3 generously sized bedrooms and a second full bathroom complete the 2nd level. Recent updates include a new roof and Hardie board siding providing long-term durability and peace of mind. The oversized driveway offers ample parking space for a boat or RV, and the property is equipped with an RV hookup. The large, level backyard is ideal for outdoor activities and includes a swing set and play area. This home combines modern updates with a prime location for lake lovers, families, and outdoor enthusiasts. Schedule your showing today!
Zillow last checked: 8 hours ago
Listing updated: August 28, 2025 at 06:03am
Listed by:
Matt Streaman 203-240-1160,
RE/MAX Right Choice 203-744-2400
Bought with:
Rick P. Jowdy, REB.0346370
RJ Real Estate
Source: Smart MLS,MLS#: 24107219
Facts & features
Interior
Bedrooms & bathrooms
- Bedrooms: 4
- Bathrooms: 3
- Full bathrooms: 2
- 1/2 bathrooms: 1
Primary bedroom
- Level: Upper
Bedroom
- Level: Upper
Bedroom
- Level: Upper
Bedroom
- Level: Upper
Primary bathroom
- Features: Remodeled, Tile Floor
- Level: Upper
Bathroom
- Level: Upper
Bathroom
- Level: Main
Dining room
- Level: Main
Family room
- Features: Fireplace
- Level: Main
Kitchen
- Features: Dining Area, Sliders
- Level: Main
Living room
- Level: Main
Heating
- Hot Water, Oil
Cooling
- Window Unit(s)
Appliances
- Included: Refrigerator, Dishwasher, Washer, Dryer, Water Heater
Features
- Basement: Full
- Attic: Pull Down Stairs
- Number of fireplaces: 1
Interior area
- Total structure area: 2,396
- Total interior livable area: 2,396 sqft
- Finished area above ground: 2,396
Property
Parking
- Total spaces: 2
- Parking features: Attached
- Attached garage spaces: 2
Features
- Patio & porch: Deck
- Exterior features: Garden, Lighting
Lot
- Size: 2.92 Acres
- Features: Few Trees, Level, Cul-De-Sac
Details
- Parcel number: 221348
- Zoning: 2
Construction
Type & style
- Home type: SingleFamily
- Architectural style: Colonial
- Property subtype: Single Family Residence
Materials
- HardiPlank Type
- Foundation: Concrete Perimeter
- Roof: Asphalt
Condition
- New construction: No
- Year built: 1985
Utilities & green energy
- Sewer: Septic Tank
- Water: Well
Community & neighborhood
Community
- Community features: Health Club, Lake, Medical Facilities, Park, Playground, Shopping/Mall
Location
- Region: New Fairfield
- Subdivision: Candlewood Lake
Price history
| Date | Event | Price |
|---|---|---|
| 8/26/2025 | Sold | $645,000-7.7%$269/sqft |
Source: | ||
| 8/7/2025 | Pending sale | $699,000$292/sqft |
Source: | ||
| 6/26/2025 | Price change | $699,000-2.8%$292/sqft |
Source: | ||
| 6/13/2025 | Listed for sale | $719,000+91.7%$300/sqft |
Source: | ||
| 1/15/2015 | Sold | $375,000$157/sqft |
Source: Public Record Report a problem | ||
Public tax history
| Year | Property taxes | Tax assessment |
|---|---|---|
| 2025 | $10,076 +9.8% | $382,700 +52.3% |
| 2024 | $9,174 +4.6% | $251,200 |
| 2023 | $8,767 +7.5% | $251,200 |
Find assessor info on the county website
Neighborhood: 06812
Nearby schools
GreatSchools rating
- NAConsolidated SchoolGrades: PK-2Distance: 2 mi
- 7/10New Fairfield Middle SchoolGrades: 6-8Distance: 2.3 mi
- 8/10New Fairfield High SchoolGrades: 9-12Distance: 2.4 mi
Schools provided by the listing agent
- Elementary: Consolidated
- Middle: New Fairfield,Meeting House
- High: New Fairfield
Source: Smart MLS. This data may not be complete. We recommend contacting the local school district to confirm school assignments for this home.

Get pre-qualified for a loan
At Zillow Home Loans, we can pre-qualify you in as little as 5 minutes with no impact to your credit score.An equal housing lender. NMLS #10287.
