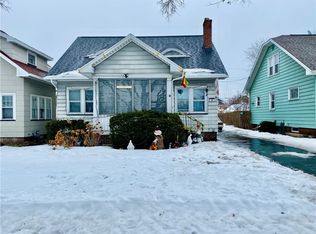Closed
$165,000
52 Devitt Rd, Rochester, NY 14615
3beds
1,440sqft
Single Family Residence
Built in 1936
4,922.28 Square Feet Lot
$172,300 Zestimate®
$115/sqft
$2,211 Estimated rent
Maximize your home sale
Get more eyes on your listing so you can sell faster and for more.
Home value
$172,300
$159,000 - $188,000
$2,211/mo
Zestimate® history
Loading...
Owner options
Explore your selling options
What's special
This charming bungalow style cape has a first floor bedroom and full bath with two additional bedrooms on the second floor and another half bath. The enclosed front porch is a great space for your favorite leisure activities or just relaxing with a cup of coffee. The hardwood floors, cozy gas fireplace and natural wood trim are all stunning. Many windows (vinyl replacement) and an open first floor invite lots of natural light. A spacious dining room with connected living room is a great opportunity for gatherings of friends and/or family. The partially finished basement is a perfect spot for a rec room, home office or man cave. The retro style kitchen comes complete with all appliances (including the washer, dryer, dehumidifier and extra chest freezer in the basement). The fully fenced in back yard has a patio, access to the garage and a convenient back door (with mudroom and storage space). The mechanics include an h/e HVAC, hot water tank, updated panel box, and there is even a "wine cellar."
Zillow last checked: 8 hours ago
Listing updated: February 14, 2025 at 10:49am
Listed by:
Kim L. Romeo 585-544-4513,
Romeo Realty Group Inc.
Bought with:
Amanda Swarts, 10401357071
Howard Hanna
Source: NYSAMLSs,MLS#: R1579706 Originating MLS: Rochester
Originating MLS: Rochester
Facts & features
Interior
Bedrooms & bathrooms
- Bedrooms: 3
- Bathrooms: 2
- Full bathrooms: 1
- 1/2 bathrooms: 1
- Main level bathrooms: 1
- Main level bedrooms: 1
Heating
- Gas, Forced Air
Cooling
- Central Air
Appliances
- Included: Dryer, Dishwasher, Free-Standing Range, Freezer, Disposal, Gas Water Heater, Oven, Refrigerator, Washer
- Laundry: In Basement
Features
- Breakfast Area, Ceiling Fan(s), Den, Separate/Formal Dining Room, Separate/Formal Living Room, Home Office, Storage, Natural Woodwork, Bedroom on Main Level, Convertible Bedroom
- Flooring: Hardwood, Tile, Varies, Vinyl
- Windows: Thermal Windows
- Basement: Full,Partially Finished
- Number of fireplaces: 1
Interior area
- Total structure area: 1,440
- Total interior livable area: 1,440 sqft
Property
Parking
- Total spaces: 1
- Parking features: Detached, Garage, Garage Door Opener
- Garage spaces: 1
Features
- Patio & porch: Enclosed, Patio, Porch
- Exterior features: Blacktop Driveway, Fully Fenced, Patio
- Fencing: Full
Lot
- Size: 4,922 sqft
- Dimensions: 45 x 109
- Features: Rectangular, Rectangular Lot, Residential Lot
Details
- Parcel number: 26140007581000010640000000
- Special conditions: Standard
Construction
Type & style
- Home type: SingleFamily
- Architectural style: Bungalow,Cape Cod,Historic/Antique
- Property subtype: Single Family Residence
Materials
- Aluminum Siding, Vinyl Siding, Copper Plumbing
- Foundation: Block
- Roof: Asphalt,Shingle
Condition
- Resale
- Year built: 1936
Utilities & green energy
- Electric: Circuit Breakers
- Sewer: Connected
- Water: Connected, Public
- Utilities for property: Cable Available, High Speed Internet Available, Sewer Connected, Water Connected
Community & neighborhood
Location
- Region: Rochester
- Subdivision: C P Ward
Other
Other facts
- Listing terms: Cash,Conventional,FHA,VA Loan
Price history
| Date | Event | Price |
|---|---|---|
| 2/13/2025 | Sold | $165,000-5.7%$115/sqft |
Source: | ||
| 12/29/2024 | Pending sale | $175,000$122/sqft |
Source: | ||
| 12/23/2024 | Price change | $175,000-2.8%$122/sqft |
Source: | ||
| 12/16/2024 | Pending sale | $180,000$125/sqft |
Source: | ||
| 12/2/2024 | Listed for sale | $180,000+52.5%$125/sqft |
Source: | ||
Public tax history
| Year | Property taxes | Tax assessment |
|---|---|---|
| 2024 | -- | $160,000 +35.6% |
| 2023 | -- | $118,000 |
| 2022 | -- | $118,000 |
Find assessor info on the county website
Neighborhood: Maplewood
Nearby schools
GreatSchools rating
- 3/10School 54 Flower City Community SchoolGrades: PK-6Distance: 2.3 mi
- 1/10Northeast College Preparatory High SchoolGrades: 9-12Distance: 3.2 mi
Schools provided by the listing agent
- District: Rochester
Source: NYSAMLSs. This data may not be complete. We recommend contacting the local school district to confirm school assignments for this home.
