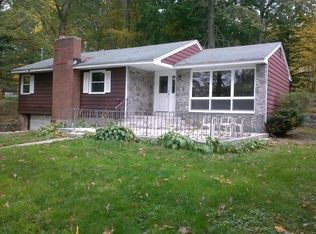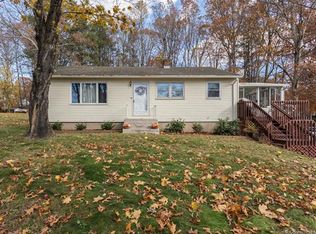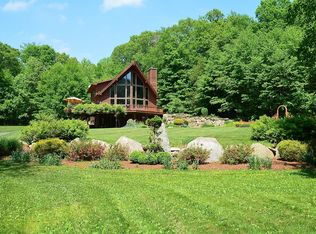Sold for $390,000
$390,000
52 Depot Hill Road, East Hampton, CT 06414
3beds
2,579sqft
Single Family Residence
Built in 1989
0.34 Acres Lot
$445,300 Zestimate®
$151/sqft
$3,549 Estimated rent
Home value
$445,300
$423,000 - $468,000
$3,549/mo
Zestimate® history
Loading...
Owner options
Explore your selling options
What's special
Nestled in the picturesque Cobalt area of East Hampton. Turn-key 3-bed & 2-bath home is the epitome of comfort, style, and functionality. With its professionally landscaped lot, this property offers a serene oasis that seamlessly combines outdoor beauty with indoor modern style. As you approach the home, you'll be greeted by a meticulously maintained landscape that showcases a blend of lush greenery, vibrant flowers, and well-manicured paths. A fire pit takes center stage in the backyard, offering a cozy and inviting spot for relaxation. An expansive deck, perfect for outdoor dining and entertainment, extends from the back of the house, providing a seamless transition between indoor and outdoor living. Inside you will find a huge living room adjacent to a fully remodeled kitchen which is chef's dream, boasting top-of-the-line appliances that have been recently upgraded. The open concept living area features vaulted ceilings that create a sense of space and airiness and abundant natural light. On one side you will find two ample bedrooms and a full bathroom. On the other side you will find the primary suite. A true retreat, complete with a custom-designed walk-in closet that offers ample storage for your wardrobe. The en-suite bathroom has also been tastefully remodeled, featuring modern fixtures and finishes that provide both comfort and style. No detail has been overlooked in this home's upkeep and maintenance. The furnace, roof, and well pump have all been replaced within the past five years, ensuring that the property is not only visually stunning but also structurally sound. The finished lower level offers additional living space that can be customized to suit your needs, whether it's a home office, a gym, or a recreation room. Environmental consciousness meets modern living with the solar-equipped and oil-heated systems that provide both energy efficiency and comfort. Central air conditioning keeps the interior cool during hot summer days, while the cozy warmth of the oil heating system ensures comfort during colder months. The house is adorned with freshly painted walls, providing a clean and inviting atmosphere throughout. The attention to detail and care put into maintaining this home is evident from the moment you step foot on the property. Situated in close proximity to the charming Middle Haddam area, this property offers a tranquil escape while still being conveniently located near essential amenities. Whether you're enjoying the stunning landscaping, unwinding on the deck, or enjoying the comforts of the tastefully designed interior, this 3-bedroom, 2-bathroom home is a true gem that embodies modern living at its finest.
Zillow last checked: 8 hours ago
Listing updated: July 09, 2024 at 08:19pm
Listed by:
Gigi Giordano 203-671-2155,
Compass Connecticut, LLC 860-767-5390
Bought with:
Courtney Cusano, RES.0816567
Coldwell Banker Realty
Source: Smart MLS,MLS#: 170591691
Facts & features
Interior
Bedrooms & bathrooms
- Bedrooms: 3
- Bathrooms: 2
- Full bathrooms: 2
Primary bedroom
- Features: Full Bath, Walk-In Closet(s)
- Level: Main
- Area: 208 Square Feet
- Dimensions: 16 x 13
Bedroom
- Features: Wall/Wall Carpet
- Level: Main
- Area: 130 Square Feet
- Dimensions: 13 x 10
Bedroom
- Features: Vinyl Floor
- Level: Main
- Area: 90 Square Feet
- Dimensions: 10 x 9
Primary bathroom
- Features: Remodeled, Skylight, Vaulted Ceiling(s), Stall Shower, Tile Floor
- Level: Main
Family room
- Level: Lower
- Area: 576 Square Feet
- Dimensions: 24 x 24
Kitchen
- Features: Remodeled, Granite Counters, Kitchen Island, Pantry, Sliders, Hardwood Floor
- Level: Main
- Area: 216 Square Feet
- Dimensions: 18 x 12
Living room
- Features: Vaulted Ceiling(s), Hardwood Floor
- Level: Main
- Area: 224 Square Feet
- Dimensions: 16 x 14
Heating
- Forced Air, Zoned, Oil, Solar
Cooling
- Central Air
Appliances
- Included: Oven/Range, Microwave, Refrigerator, Dishwasher, Washer, Dryer, Electric Water Heater
- Laundry: Lower Level
Features
- Open Floorplan, Smart Thermostat
- Doors: Storm Door(s)
- Windows: Storm Window(s), Thermopane Windows
- Basement: Full,Partially Finished,Walk-Out Access
- Attic: Pull Down Stairs
- Has fireplace: No
Interior area
- Total structure area: 2,579
- Total interior livable area: 2,579 sqft
- Finished area above ground: 1,392
- Finished area below ground: 1,187
Property
Parking
- Total spaces: 1
- Parking features: Attached, Garage Door Opener, Private, Asphalt
- Attached garage spaces: 1
- Has uncovered spaces: Yes
Features
- Patio & porch: Deck
- Exterior features: Rain Gutters
Lot
- Size: 0.34 Acres
- Features: Few Trees, Landscaped
Details
- Parcel number: 981852
- Zoning: R-2
- Other equipment: Generator Ready
Construction
Type & style
- Home type: SingleFamily
- Architectural style: Ranch
- Property subtype: Single Family Residence
Materials
- HardiPlank Type, Vertical Siding
- Foundation: Concrete Perimeter
- Roof: Asphalt
Condition
- New construction: No
- Year built: 1989
Utilities & green energy
- Sewer: Septic Tank
- Water: Well
- Utilities for property: Cable Available
Green energy
- Energy efficient items: Doors, Windows
- Energy generation: Solar
Community & neighborhood
Community
- Community features: Medical Facilities
Location
- Region: Cobalt
- Subdivision: Cobalt
Price history
| Date | Event | Price |
|---|---|---|
| 11/9/2023 | Sold | $390,000+0%$151/sqft |
Source: | ||
| 10/27/2023 | Pending sale | $389,900$151/sqft |
Source: | ||
| 9/13/2023 | Price change | $389,900-2.5%$151/sqft |
Source: | ||
| 9/3/2023 | Listed for sale | $399,900+50.3%$155/sqft |
Source: | ||
| 1/31/2019 | Sold | $266,000+0.4%$103/sqft |
Source: | ||
Public tax history
| Year | Property taxes | Tax assessment |
|---|---|---|
| 2025 | $5,668 +4.4% | $142,740 |
| 2024 | $5,430 +5.5% | $142,740 |
| 2023 | $5,147 +4% | $142,740 |
Find assessor info on the county website
Neighborhood: 06414
Nearby schools
GreatSchools rating
- 6/10Center SchoolGrades: 4-5Distance: 2.9 mi
- 6/10East Hampton Middle SchoolGrades: 6-8Distance: 1.7 mi
- 8/10East Hampton High SchoolGrades: 9-12Distance: 2.4 mi
Schools provided by the listing agent
- High: East Hampton
Source: Smart MLS. This data may not be complete. We recommend contacting the local school district to confirm school assignments for this home.
Get pre-qualified for a loan
At Zillow Home Loans, we can pre-qualify you in as little as 5 minutes with no impact to your credit score.An equal housing lender. NMLS #10287.
Sell with ease on Zillow
Get a Zillow Showcase℠ listing at no additional cost and you could sell for —faster.
$445,300
2% more+$8,906
With Zillow Showcase(estimated)$454,206


