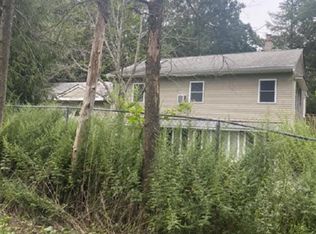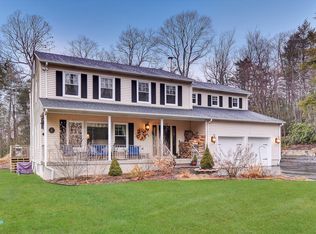Freshly painted ranch on 3/4 acre lot with central air, vaulted ceiling in living room, sliders in dining room to large deck, oak cabinetry in kitchen, wood burning stove in foyer, all appliances included. 2013 new furnace, central air, heat, well & control box. Master bedroom with full bath- stall shower, All utilities are on main level of home. 2 car garage, great yard. Optional UGL membership, close to skiing, Warwick, NY wineries, restaurants, orchards. Within 1 hour of NYC.
This property is off market, which means it's not currently listed for sale or rent on Zillow. This may be different from what's available on other websites or public sources.

