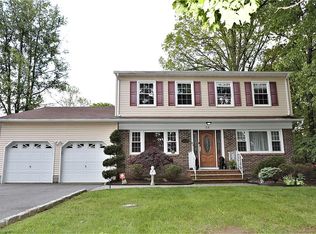Expanded ranch on corner lot with shadow line roof and maintenance free exterior. features front porch deck, fenced yard, patio. familyroom with fireplace, main bath remodeled, hard wood floors. huge unfinished basement, oversized 2 car garage. plenty of storage , updated furnace and AC do not go without a confirmed appointment
This property is off market, which means it's not currently listed for sale or rent on Zillow. This may be different from what's available on other websites or public sources.
