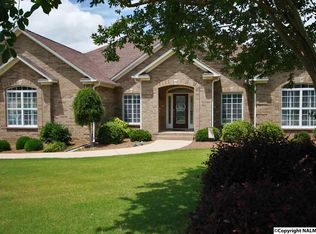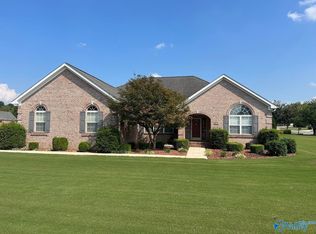Sold for $475,000
$475,000
52 Deerfield Dr SE, Decatur, AL 35603
4beds
2,800sqft
Single Family Residence
Built in 2007
-- sqft lot
$466,100 Zestimate®
$170/sqft
$2,796 Estimated rent
Home value
$466,100
$415,000 - $517,000
$2,796/mo
Zestimate® history
Loading...
Owner options
Explore your selling options
What's special
One of a kind custom home with inground pool, detached shop, and large landscaped yard. Split bedroom plan and the owner's suite is down. There are two bedrooms at the front hall with a shared bath. You will find another bedroom off the family room for ultimate privacy. The office and formal dining rooms are at the front of the home as you walk into the foyer. From your breakfast room and your large covered rear porch you can enjoy morning coffee or just read a great book. Upstairs there is a bonus room with a closet and a full bath. This room could be a 5th bedroom. Walk out storage area is floored upstairs also. New dimensional roof just installed.
Zillow last checked: 8 hours ago
Listing updated: August 11, 2023 at 08:55am
Listed by:
Gay Bayless 256-227-0549,
Redstone Realty Solutions-DEC
Bought with:
Gay Bayless, 56231
Redstone Realty Solutions-DEC
Source: ValleyMLS,MLS#: 1838190
Facts & features
Interior
Bedrooms & bathrooms
- Bedrooms: 4
- Bathrooms: 3
- Full bathrooms: 3
Primary bedroom
- Features: 9’ Ceiling, Ceiling Fan(s), Carpet, Tray Ceiling(s)
- Level: First
- Area: 330
- Dimensions: 15 x 22
Bedroom 2
- Features: Crown Molding, Carpet
- Level: First
- Area: 144
- Dimensions: 12 x 12
Bedroom 3
- Features: Carpet
- Level: First
- Area: 120
- Dimensions: 10 x 12
Bedroom 4
- Features: Carpet
- Level: First
- Area: 132
- Dimensions: 11 x 12
Dining room
- Features: Crown Molding, Wood Floor
- Level: First
- Area: 132
- Dimensions: 11 x 12
Kitchen
- Features: 9’ Ceiling, Crown Molding, Granite Counters, Pantry, Tile
- Level: First
- Area: 120
- Dimensions: 10 x 12
Living room
- Features: 9’ Ceiling, Ceiling Fan(s), Crown Molding, Fireplace, Tray Ceiling(s)
- Level: First
- Area: 168
- Dimensions: 14 x 12
Office
- Features: Wood Floor
- Level: First
- Area: 121
- Dimensions: 11 x 11
Bonus room
- Features: Ceiling Fan(s), Carpet, Walk-In Closet(s)
- Level: Second
- Area: 210
- Dimensions: 10 x 21
Laundry room
- Features: Tile
- Level: First
- Area: 77
- Dimensions: 11 x 7
Heating
- Central 2
Cooling
- Central 2
Features
- Has basement: No
- Number of fireplaces: 1
- Fireplace features: Gas Log, One
Interior area
- Total interior livable area: 2,800 sqft
Property
Features
- Levels: One and One Half
- Stories: 1
Lot
- Dimensions: 107 x 260 x 139 x 206
Details
- Parcel number: 12 01 11 0 002 069.000
Construction
Type & style
- Home type: SingleFamily
- Property subtype: Single Family Residence
Materials
- Foundation: Slab
Condition
- New construction: No
- Year built: 2007
Utilities & green energy
- Sewer: Public Sewer
Community & neighborhood
Location
- Region: Decatur
- Subdivision: Burningtree Meadows
Other
Other facts
- Listing agreement: Agency
Price history
| Date | Event | Price |
|---|---|---|
| 8/11/2023 | Sold | $475,000-2%$170/sqft |
Source: | ||
| 8/3/2023 | Pending sale | $484,900$173/sqft |
Source: | ||
| 7/28/2023 | Price change | $484,900-1%$173/sqft |
Source: | ||
| 7/14/2023 | Listed for sale | $489,900-0.9%$175/sqft |
Source: | ||
| 7/6/2023 | Contingent | $494,497$177/sqft |
Source: | ||
Public tax history
Tax history is unavailable.
Neighborhood: 35603
Nearby schools
GreatSchools rating
- 10/10Priceville Jr High SchoolGrades: 5-8Distance: 1.1 mi
- 6/10Priceville High SchoolGrades: 9-12Distance: 1.6 mi
- 10/10Priceville Elementary SchoolGrades: PK-5Distance: 2.1 mi
Schools provided by the listing agent
- Elementary: Priceville
- Middle: Priceville
- High: Priceville High School
Source: ValleyMLS. This data may not be complete. We recommend contacting the local school district to confirm school assignments for this home.
Get pre-qualified for a loan
At Zillow Home Loans, we can pre-qualify you in as little as 5 minutes with no impact to your credit score.An equal housing lender. NMLS #10287.
Sell for more on Zillow
Get a Zillow Showcase℠ listing at no additional cost and you could sell for .
$466,100
2% more+$9,322
With Zillow Showcase(estimated)$475,422

