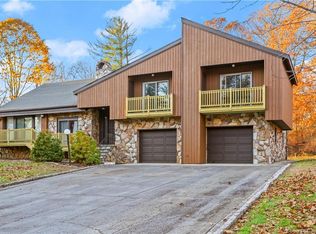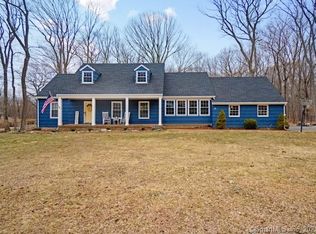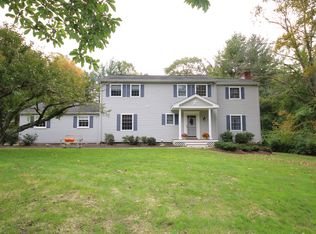Sold for $910,000 on 06/27/25
$910,000
52 Deepdene Road, Trumbull, CT 06611
4beds
3,482sqft
Single Family Residence
Built in 1969
1.17 Acres Lot
$932,100 Zestimate®
$261/sqft
$5,173 Estimated rent
Home value
$932,100
$839,000 - $1.03M
$5,173/mo
Zestimate® history
Loading...
Owner options
Explore your selling options
What's special
Beautiful custom ranch perfectly situated in idyllic setting! Sprawling, sun drenched home in desirable Tashua neighborhood. First impression excites with fantastic curb appeal offering expansive circular driveway, lush green landscape and double front doors. Grand entry welcomes into palatial open concept highlighting a wonderful floor plan. Formal dining room offers dramatic brick fireplace and large bow window offering tons of natural light. Family/great room is open to gorgeous eat-in kitchen. Fully appointed and equipped with high quality cabinets, large center island and wet bar area. Quartzite counter tops, stylish tile backsplash and top of the line stainless steel appliances. Kitchen dining area features access to slider out to wonderful spacious deck overlooking bucolic, professionally landscaped property. Heated in-ground pool, gardens, stone walls and mature plantings create a remarkable outdoor oasis. Main level garage access opens to lovely mud room with bench and storage cabinet. Newly updated powder room/laundry. A convenient side entrance steps out to pretty brick patio. Impressive hallway leads to bedroom wing featuring luxurious primary bedroom providing full bath and double closets. 2 additional sunny bedrooms share whimsical hall bath. The bonus continues to the newly updated lower level showcasing an additional heated 1,000 square feet. A family room with beautiful granite hearth fireplace, pub style bar, gym area and 4th bedroom/office. See Addendum Abundant storage. Gleaming wide plank hardwood floors, skylights, vinyl cedar style siding. New central air. Over 3400 square feet of fabulous living space. Whether enjoying an everyday casual lifestyle or year-round entertaining, 52 Deepdene Rd is the home for all seasons. Convenient location to commuting roads, schools and shopping. Minutes to Tashua Knolls Recreation where residents enjoy golf, tennis, pool and playground.
Zillow last checked: 8 hours ago
Listing updated: June 27, 2025 at 05:05pm
Listed by:
Patricia Walker 203-545-5746,
Coldwell Banker Realty 203-452-3700
Bought with:
Matt Nuzie, RES.0785614
RE/MAX Right Choice
Source: Smart MLS,MLS#: 24094495
Facts & features
Interior
Bedrooms & bathrooms
- Bedrooms: 4
- Bathrooms: 3
- Full bathrooms: 2
- 1/2 bathrooms: 1
Primary bedroom
- Features: Ceiling Fan(s), Full Bath, Wall/Wall Carpet
- Level: Main
Bedroom
- Features: Wall/Wall Carpet
- Level: Main
Bedroom
- Features: Wall/Wall Carpet
- Level: Main
Bedroom
- Level: Lower
Dining room
- Features: Bay/Bow Window, Fireplace, Hardwood Floor
- Level: Main
Family room
- Features: Hardwood Floor
- Level: Main
Kitchen
- Features: Remodeled, Skylight, Balcony/Deck, Dining Area, Kitchen Island, Hardwood Floor
- Level: Main
Rec play room
- Features: Dry Bar, Fireplace
- Level: Lower
Heating
- Baseboard, Hot Water, Zoned, Natural Gas
Cooling
- Ceiling Fan(s), Central Air
Appliances
- Included: Gas Range, Microwave, Range Hood, Refrigerator, Dishwasher, Gas Water Heater, Water Heater
- Laundry: Mud Room
Features
- Open Floorplan
- Basement: Full
- Attic: Access Via Hatch
- Number of fireplaces: 2
Interior area
- Total structure area: 3,482
- Total interior livable area: 3,482 sqft
- Finished area above ground: 2,482
- Finished area below ground: 1,000
Property
Parking
- Total spaces: 8
- Parking features: Attached, Paved, Driveway, Garage Door Opener, Private, Circular Driveway
- Attached garage spaces: 2
- Has uncovered spaces: Yes
Features
- Has private pool: Yes
- Pool features: Heated, Vinyl, In Ground
Lot
- Size: 1.17 Acres
- Features: Level
Details
- Parcel number: 389437
- Zoning: AA
Construction
Type & style
- Home type: SingleFamily
- Architectural style: Ranch
- Property subtype: Single Family Residence
Materials
- Vinyl Siding
- Foundation: Concrete Perimeter
- Roof: Asphalt
Condition
- New construction: No
- Year built: 1969
Utilities & green energy
- Sewer: Septic Tank
- Water: Public
- Utilities for property: Cable Available
Community & neighborhood
Community
- Community features: Golf, Health Club, Library, Medical Facilities, Playground, Shopping/Mall, Tennis Court(s)
Location
- Region: Trumbull
- Subdivision: Tashua
Price history
| Date | Event | Price |
|---|---|---|
| 6/27/2025 | Sold | $910,000+3.5%$261/sqft |
Source: | ||
| 6/26/2025 | Pending sale | $879,000$252/sqft |
Source: | ||
| 5/9/2025 | Listed for sale | $879,000+66.5%$252/sqft |
Source: | ||
| 7/31/2020 | Sold | $528,000-2%$152/sqft |
Source: | ||
| 6/6/2020 | Pending sale | $539,000$155/sqft |
Source: Keller Williams Prestige Prop. #170295427 Report a problem | ||
Public tax history
| Year | Property taxes | Tax assessment |
|---|---|---|
| 2025 | $14,777 +2.9% | $402,150 +0% |
| 2024 | $14,357 +1.6% | $402,080 |
| 2023 | $14,128 +1.6% | $402,080 |
Find assessor info on the county website
Neighborhood: Tashua
Nearby schools
GreatSchools rating
- 9/10Jane Ryan SchoolGrades: K-5Distance: 1.5 mi
- 7/10Madison Middle SchoolGrades: 6-8Distance: 0.8 mi
- 10/10Trumbull High SchoolGrades: 9-12Distance: 3.2 mi
Schools provided by the listing agent
- Elementary: Jane Ryan
- Middle: Madison
- High: Trumbull
Source: Smart MLS. This data may not be complete. We recommend contacting the local school district to confirm school assignments for this home.

Get pre-qualified for a loan
At Zillow Home Loans, we can pre-qualify you in as little as 5 minutes with no impact to your credit score.An equal housing lender. NMLS #10287.
Sell for more on Zillow
Get a free Zillow Showcase℠ listing and you could sell for .
$932,100
2% more+ $18,642
With Zillow Showcase(estimated)
$950,742

