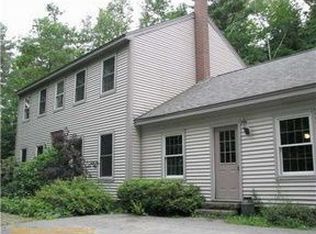Beautiful and tastefully renovated, this 4 bedroom, 3 bath open concept home is ready for YOU! Walk in and be wowed by the quality of the kitchen cabinetry, granite counter tops and stainless steel appliances. Enjoy the luxury of the private master suite featuring vaulted ceilings throughout, a generously sized walk-in tiled shower w/ glass door, double vanities, separate toilet and spacious walk in closet. The lower level offers an additional full kitchen, living space, full bath and private side entrance which has the potential to make a great in-law apartment. A cute bunk house measuring 505 sq ft. adds a touch of fun and possibilities to the back yard where the raspberry and blueberry bushes are plentiful! Please note that square footage is approximate and should be verified by buyer. ********OPEN HOUSE SUNDAY JULY 14TH 11:00-12:20**************
This property is off market, which means it's not currently listed for sale or rent on Zillow. This may be different from what's available on other websites or public sources.
