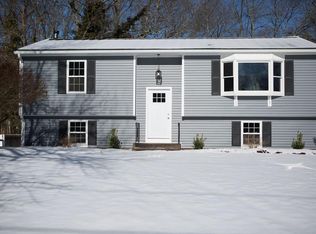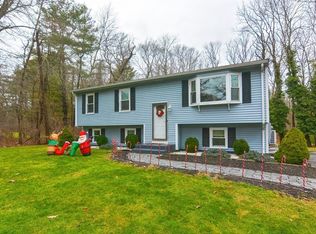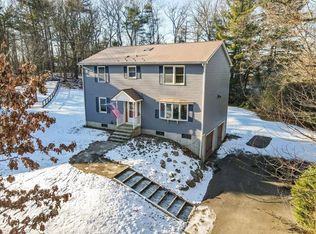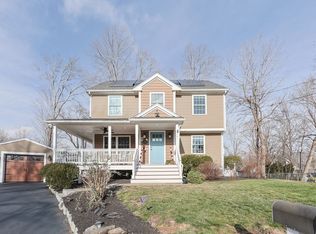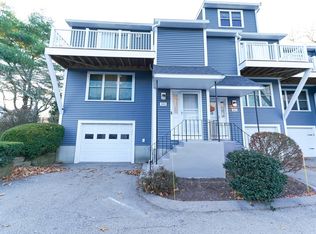Welcome to 52 Deanville Rd, a beautifully maintained, truly move-in-ready home on a quiet cul-de-sac. The spacious kitchen offers abundant cabinets, generous counter space, a center island, an oversized pantry, and room for a large dining table. It flows seamlessly into the family room, featuring hardwood floors and a desirable gas fireplace with a half bath—perfect for gatherings. The primary bedroom includes a large walk-in closet, while another bedroom features a striking Palladium window and its own oversized walk-in closet. A third bedroom and shared full bath complete the second level. The finished lower level provides versatile bonus space for a playroom, media area, office, or more. Enjoy the oversized screened-in deck, an ideal spot for morning coffee or relaxing evenings. Meticulously cared for, this home offers comfort, style, and exceptional functionality. A must-see!
For sale
$525,000
52 Deanville Rd, Attleboro, MA 02703
3beds
2,372sqft
Est.:
Single Family Residence
Built in 2002
2.36 Acres Lot
$539,400 Zestimate®
$221/sqft
$-- HOA
What's special
Desirable gas fireplaceVersatile bonus spaceOversized screened-in deckQuiet cul-de-sacHardwood floorsFinished lower levelGenerous counter space
- 17 days |
- 2,819 |
- 204 |
Likely to sell faster than
Zillow last checked: 8 hours ago
Listing updated: December 16, 2025 at 12:09am
Listed by:
Carrie Crisman 508-243-2290,
Redfin Corp. 617-340-7803
Source: MLS PIN,MLS#: 73461822
Tour with a local agent
Facts & features
Interior
Bedrooms & bathrooms
- Bedrooms: 3
- Bathrooms: 2
- Full bathrooms: 1
- 1/2 bathrooms: 1
Primary bedroom
- Features: Ceiling Fan(s), Closet, Flooring - Wall to Wall Carpet, Lighting - Overhead
- Level: Second
Bedroom 2
- Features: Ceiling Fan(s), Closet, Flooring - Wall to Wall Carpet, Lighting - Overhead
- Level: Second
Bedroom 3
- Features: Ceiling Fan(s), Closet, Flooring - Wall to Wall Carpet, Lighting - Overhead
- Level: Second
Bathroom 1
- Features: Bathroom - Half, Flooring - Stone/Ceramic Tile, Lighting - Overhead
- Level: First
Bathroom 2
- Features: Bathroom - Full, Bathroom - With Tub & Shower, Flooring - Stone/Ceramic Tile, Lighting - Overhead
- Level: Second
Dining room
- Features: Flooring - Stone/Ceramic Tile, Lighting - Overhead
- Level: First
Family room
- Level: Basement
Kitchen
- Features: Flooring - Stone/Ceramic Tile, Kitchen Island, Recessed Lighting, Stainless Steel Appliances
- Level: First
Living room
- Features: Ceiling Fan(s), Flooring - Wood, Slider, Lighting - Overhead
- Level: First
Heating
- Baseboard, Oil
Cooling
- Window Unit(s)
Appliances
- Laundry: Flooring - Vinyl, Recessed Lighting, In Basement, Electric Dryer Hookup, Washer Hookup
Features
- Recessed Lighting, Bonus Room
- Flooring: Wood, Tile, Carpet, Flooring - Vinyl
- Windows: Insulated Windows, Screens
- Basement: Full,Partially Finished,Bulkhead,Concrete
- Number of fireplaces: 1
- Fireplace features: Living Room
Interior area
- Total structure area: 2,372
- Total interior livable area: 2,372 sqft
- Finished area above ground: 2,372
- Finished area below ground: 672
Property
Parking
- Total spaces: 2
- Parking features: Paved Drive, Off Street, Paved
- Uncovered spaces: 2
Features
- Patio & porch: Screened
- Exterior features: Porch - Screened, Rain Gutters, Screens
Lot
- Size: 2.36 Acres
- Features: Wooded, Easements
Details
- Parcel number: M:51 L:6,2759474
- Zoning: SRC
Construction
Type & style
- Home type: SingleFamily
- Architectural style: Colonial
- Property subtype: Single Family Residence
Materials
- Frame
- Foundation: Concrete Perimeter
- Roof: Shingle
Condition
- Year built: 2002
Utilities & green energy
- Electric: 220 Volts, Circuit Breakers
- Sewer: Public Sewer
- Water: Public
- Utilities for property: for Electric Range, for Electric Dryer, Washer Hookup
Community & HOA
Community
- Features: Public Transportation, Shopping, Park, Medical Facility, Highway Access, House of Worship, Private School, Public School, T-Station
HOA
- Has HOA: No
Location
- Region: Attleboro
Financial & listing details
- Price per square foot: $221/sqft
- Tax assessed value: $537,600
- Annual tax amount: $6,747
- Date on market: 12/12/2025
Estimated market value
$539,400
$512,000 - $566,000
$3,166/mo
Price history
Price history
| Date | Event | Price |
|---|---|---|
| 12/12/2025 | Listed for sale | $525,000+16.7%$221/sqft |
Source: MLS PIN #73461822 Report a problem | ||
| 5/10/2023 | Sold | $449,900$190/sqft |
Source: MLS PIN #73074966 Report a problem | ||
| 4/6/2023 | Listed for sale | $449,900$190/sqft |
Source: MLS PIN #73074966 Report a problem | ||
| 4/3/2023 | Contingent | $449,900$190/sqft |
Source: MLS PIN #73074966 Report a problem | ||
| 3/28/2023 | Listed for sale | $449,900$190/sqft |
Source: MLS PIN #73074966 Report a problem | ||
Public tax history
Public tax history
| Year | Property taxes | Tax assessment |
|---|---|---|
| 2025 | $6,747 +7.5% | $537,600 +9% |
| 2024 | $6,276 +0.8% | $493,000 +8.4% |
| 2023 | $6,225 +3.6% | $454,700 +9.3% |
Find assessor info on the county website
BuyAbility℠ payment
Est. payment
$3,195/mo
Principal & interest
$2565
Property taxes
$446
Home insurance
$184
Climate risks
Neighborhood: 02703
Nearby schools
GreatSchools rating
- 7/10Thomas Willett SchoolGrades: K-4Distance: 0.7 mi
- 5/10Cyril K. Brennan Middle SchoolGrades: 5-8Distance: 1.2 mi
- 6/10Attleboro High SchoolGrades: 9-12Distance: 1.1 mi
Schools provided by the listing agent
- Elementary: Thomas Willett
- Middle: C. Brennan Middle
- High: Attleboro High
Source: MLS PIN. This data may not be complete. We recommend contacting the local school district to confirm school assignments for this home.
- Loading
- Loading
