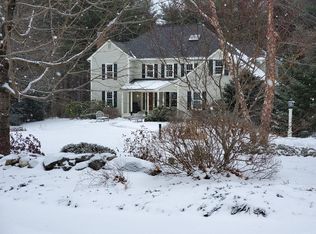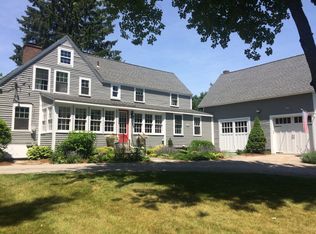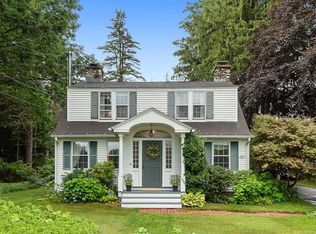Beautiful home located in Paxton's most desirable area! Tree lined road, magnificent landscaping all around. Views of Mt. Wachusett!. With a short walk to the trails at Moore State Park!. Enter into this bright, sunny Colonial with hardwood flooring throughout. Big Kitchen with eat in area that opens up to a maintenance free deck. The professionally Landscaped back yard is a must see! There is an oversized shed with a huge amount of storage. Kitchen, with an abundance of cabinets and Quartz Counters is wide open to the Family room with log fireplace.The front of the house boasts bright Living Room and Dining rooms. Upstairs are four large bedrooms all with ample closet space. The Master Bedroom has a newly remolded bathroom, quartz counter top. Laundry Room is conveniently located between two of the bedrooms.Partially finished basement for extra storage.
This property is off market, which means it's not currently listed for sale or rent on Zillow. This may be different from what's available on other websites or public sources.


