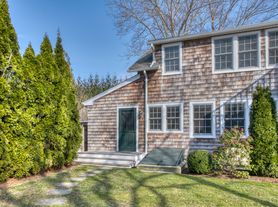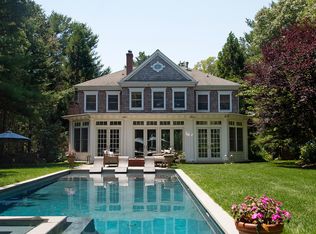Located on David's Lane in the Village of East Hampton and South of the Highway, this seven bedroom, seven and a half bath home is set on a very private acre in a prime village location south of highway, within short proximity to shopping, the Maidstone Club and village beaches. New limestone eat-in Kitchen with Wolf, Sub-Zero and Miele appliances adjoins both the formal dining and outside patio with new Lynx bbq and Balinese thatched dining gazebo. The living room with fireplace, contains a new double height ceiling, radiant heated limestone floors and French doors leading to a covered Veranda and beyond to the pool. The ground floor Master bedroom suite opens onto a private zen-like garden room edged with white hydrangeas of various varieties and a formal pond. The second floor Master suite with balcony features an art deco inspired bath with a Wetstyle soaking tub and large walk-in shower. There are 5 additional family/guest bedrooms and 4 bathrooms ( 2 rooms with 2 twin beds, 2 rooms with queen, 1 room with 2 double beds). The private finished lower level has a loft area, a full bathroom, a media area with 60" smart TV, surround sound, casement windows and a separate access point from exterior stairs through French doors at a sunken patio area which features an in-wall shower niche alla Marrakesh complete with white stucco walls. The house has multiple zones for Sonos, and also multiple zones for heating and central air conditioning. A separate large 960sf pool house is hidden behind 25 foot screen hedges with sitting areas, wetbar, half bath, outdoor shower, and large covered patio
House for rent
$65,000/mo
52 Davids Ln, East Hampton, NY 11937
7beds
4,800sqft
Price may not include required fees and charges.
Singlefamily
Available now
-- Pets
Central air
-- Laundry
Attached garage parking
Fireplace
What's special
Formal pondArt deco inspired bathSunken patio areaOutside patioMaster bedroom suiteSecond floor master suiteExterior stairs
- 460 days |
- -- |
- -- |
Travel times
Looking to buy when your lease ends?
Get a special Zillow offer on an account designed to grow your down payment. Save faster with up to a 6% match & an industry leading APY.
Offer exclusive to Foyer+; Terms apply. Details on landing page.
Facts & features
Interior
Bedrooms & bathrooms
- Bedrooms: 7
- Bathrooms: 9
- Full bathrooms: 7
- 1/2 bathrooms: 2
Heating
- Fireplace
Cooling
- Central Air
Features
- Has basement: Yes
- Has fireplace: Yes
Interior area
- Total interior livable area: 4,800 sqft
Property
Parking
- Parking features: Attached, Other
- Has attached garage: Yes
- Details: Contact manager
Features
- Stories: 2
- Exterior features: Architecture Style: Colonial, Shingle, South of Highway
- Has private pool: Yes
Details
- Parcel number: 0301003000800020000
Construction
Type & style
- Home type: SingleFamily
- Architectural style: Colonial
- Property subtype: SingleFamily
Condition
- Year built: 1933
Community & HOA
HOA
- Amenities included: Pool
Location
- Region: East Hampton
Financial & listing details
- Lease term: Contact For Details
Price history
| Date | Event | Price |
|---|---|---|
| 10/1/2025 | Price change | $65,000-45.8%$14/sqft |
Source: Zillow Rentals | ||
| 9/1/2025 | Price change | $120,000-36.8%$25/sqft |
Source: Zillow Rentals | ||
| 7/22/2025 | Price change | $190,000-5%$40/sqft |
Source: Zillow Rentals | ||
| 7/15/2025 | Price change | $200,000-11.1%$42/sqft |
Source: Zillow Rentals | ||
| 6/5/2025 | Price change | $225,000-15.1%$47/sqft |
Source: Zillow Rentals | ||

