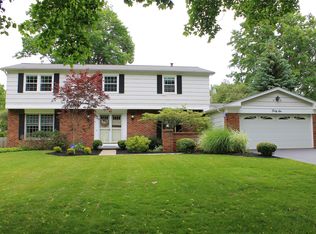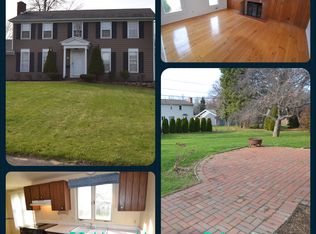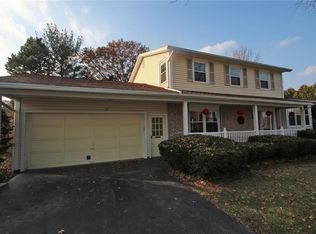Closed
$290,000
52 Damsen Rd, Rochester, NY 14612
4beds
2,000sqft
Single Family Residence
Built in 1970
0.3 Acres Lot
$327,100 Zestimate®
$145/sqft
$2,790 Estimated rent
Home value
$327,100
$311,000 - $343,000
$2,790/mo
Zestimate® history
Loading...
Owner options
Explore your selling options
What's special
Come see this classic center entrance colonial on a quiet street. First floor offers a large kitchen with breakfast area that opens to the family room, formal living room and formal dining room. There is a powder room and back hall that leads to the 2 car attached garage. Second floor offers an ensuite primary bedroom with large walk in tile shower. Primary bedroom also has a large walk-in closet. There is a second full bath that has been updated and 3 additional bedrooms. The lower level is partially finished. The floors are LVP and were just installed. The utility area of the basement has abundant storage. The back yard is gorgeous with a paver patio, walkways and a storage shed. Designed gardens and plantings make the space simply beautiful. Furnishings can be included at an extra cost. Delayed negotiations until Tuesday March 5 at 3pm.
Zillow last checked: 8 hours ago
Listing updated: April 25, 2024 at 04:52am
Listed by:
Neil E. Rockow Jr. 585-279-8270,
RE/MAX Plus
Bought with:
Kimberly A. Jenkins-Belvedere, 10301201180
Keller Williams Realty Greater Rochester
Source: NYSAMLSs,MLS#: R1523471 Originating MLS: Rochester
Originating MLS: Rochester
Facts & features
Interior
Bedrooms & bathrooms
- Bedrooms: 4
- Bathrooms: 3
- Full bathrooms: 2
- 1/2 bathrooms: 1
- Main level bathrooms: 1
Heating
- Gas, Forced Air
Cooling
- Central Air
Appliances
- Included: Dryer, Dishwasher, Exhaust Fan, Electric Oven, Electric Range, Free-Standing Range, Disposal, Gas Water Heater, Microwave, Oven, Refrigerator, Range Hood, Washer
- Laundry: In Basement
Features
- Separate/Formal Dining Room, Entrance Foyer, Eat-in Kitchen, Separate/Formal Living Room, Pantry, Sliding Glass Door(s), Storage, Bath in Primary Bedroom
- Flooring: Carpet, Ceramic Tile, Hardwood, Luxury Vinyl, Varies
- Doors: Sliding Doors
- Windows: Thermal Windows
- Basement: Full,Partially Finished
- Number of fireplaces: 1
Interior area
- Total structure area: 2,000
- Total interior livable area: 2,000 sqft
Property
Parking
- Total spaces: 2
- Parking features: Attached, Garage, Driveway, Garage Door Opener
- Attached garage spaces: 2
Features
- Levels: Two
- Stories: 2
- Exterior features: Blacktop Driveway, Fence, Private Yard, See Remarks
- Fencing: Partial
Lot
- Size: 0.30 Acres
- Dimensions: 96 x 136
- Features: Rectangular, Rectangular Lot, Residential Lot
Details
- Additional structures: Shed(s), Storage
- Parcel number: 2628000451600002015000
- Special conditions: Standard
Construction
Type & style
- Home type: SingleFamily
- Architectural style: Colonial,Two Story
- Property subtype: Single Family Residence
Materials
- Vinyl Siding, Copper Plumbing
- Foundation: Block
- Roof: Asphalt,Shingle
Condition
- Resale
- Year built: 1970
Utilities & green energy
- Electric: Circuit Breakers
- Sewer: Connected
- Water: Connected, Public
- Utilities for property: Cable Available, High Speed Internet Available, Sewer Connected, Water Connected
Community & neighborhood
Location
- Region: Rochester
- Subdivision: Orchard Brook Sub Sec 2
Other
Other facts
- Listing terms: Cash,Conventional,FHA,VA Loan
Price history
| Date | Event | Price |
|---|---|---|
| 4/18/2024 | Sold | $290,000+1.8%$145/sqft |
Source: | ||
| 3/12/2024 | Pending sale | $284,900$142/sqft |
Source: | ||
| 3/6/2024 | Contingent | $284,900$142/sqft |
Source: | ||
| 2/28/2024 | Listed for sale | $284,900+14%$142/sqft |
Source: | ||
| 12/7/2022 | Sold | $250,000+11.2%$125/sqft |
Source: | ||
Public tax history
| Year | Property taxes | Tax assessment |
|---|---|---|
| 2024 | -- | $215,200 |
| 2023 | -- | $215,200 +27.3% |
| 2022 | -- | $169,000 |
Find assessor info on the county website
Neighborhood: 14612
Nearby schools
GreatSchools rating
- 6/10Paddy Hill Elementary SchoolGrades: K-5Distance: 0.7 mi
- 5/10Arcadia Middle SchoolGrades: 6-8Distance: 0.5 mi
- 6/10Arcadia High SchoolGrades: 9-12Distance: 0.6 mi
Schools provided by the listing agent
- District: Greece
Source: NYSAMLSs. This data may not be complete. We recommend contacting the local school district to confirm school assignments for this home.


