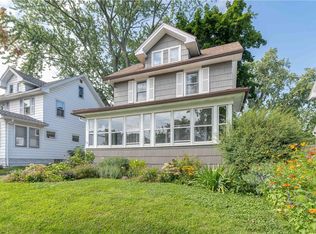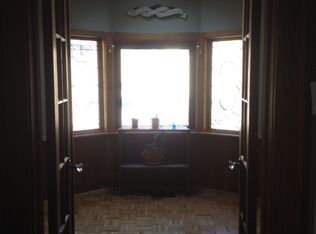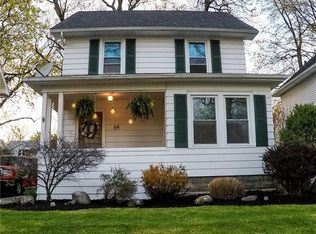Come check out this great North WInton home with the charm you expect and available quickly. Hardwood floors and natural wood work are sure to please and an updated kitchen and bath a big bonus. The floor plan has been opened up and French doors lead out to the deck and yard. The roof, water heater, furnace and electrical have been replaced within the past 10 years. This home is turn key and ready for a proud new owner.
This property is off market, which means it's not currently listed for sale or rent on Zillow. This may be different from what's available on other websites or public sources.


