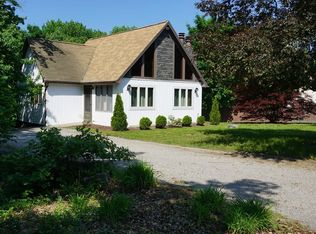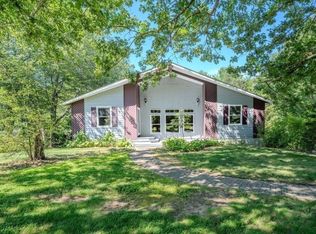~*IMAGINEER WANTED~* 1.99 ACRE INDUSTRIAL ZONED LOT! GREAT OPPORTUNITY TO LIVE & WORK FROM HOME! ~* Amazing 1790 Antique Colonial ~*~* Effective Age 1945/1973 - has undergone major updates & renovations, yet maintained its' Antique Charm! To preserve this beloved home from demolition during the construction of I-395, the Original Family Heirs had it tenderly removed from its' ancient stone foundation; and, under the watchful eye of its' Architect owner, Horace M. Barrett, it was carefully placed on a modern concrete foundation. Upgrades since its' relocation around 1970 include the construction of a 23'x 21' Architecturally designed, period correct, Great Room Addition graced by an Open Hearth Stone Fireplace, Barn Board Walls & Soaring Cathedral Ceilings! Replacement windows throughout, Architect shingled roof, installed a Buderus boiler & hot water storage in 2015, oil tank 2019, well pump & tank 2017, 13x21 rear deck, 11x22 above
This property is off market, which means it's not currently listed for sale or rent on Zillow. This may be different from what's available on other websites or public sources.

