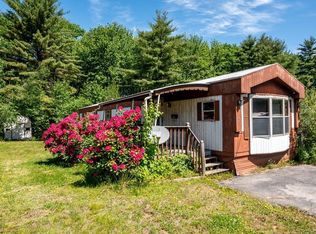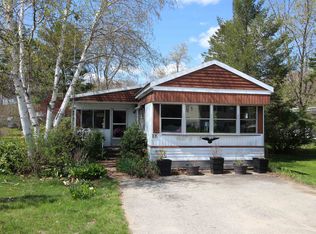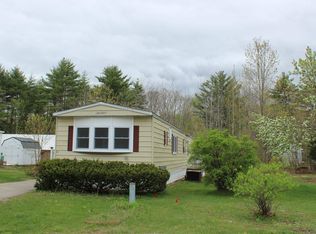Closed
Listed by:
Matthew Blier,
Coldwell Banker Realty Bedford NH Cell:603-965-5060
Bought with: Coldwell Banker Realty Bedford NH
$67,000
52 Crosswinds Lane, Rochester, NH 03867
2beds
784sqft
Manufactured Home
Built in 1977
-- sqft lot
$69,800 Zestimate®
$85/sqft
$2,167 Estimated rent
Home value
$69,800
$61,000 - $80,000
$2,167/mo
Zestimate® history
Loading...
Owner options
Explore your selling options
What's special
Cooperative Park! Be a part owner!! 55+ Community!! Welcome to 52 Cross Winds Lane, located in a desirable 55+ community in Rochester, NH. This charming 2-bedroom, 1-bath home offers easy, low-maintenance living in a peaceful, friendly neighborhood. Whether you're looking for a move-in ready option or a space you can update and make your own, this home is a perfect fit. The bright and open living area features plenty of natural light and flows into a spacious eat-in kitchen with ample cabinetry and counter space. Both bedrooms are generously sized with great closet space, and the full bath is conveniently located between them. Enjoy morning coffee or evening relaxation on screened in porch, overlooking a quiet yard. Additional highlights include a personal metal car port/cover, and shed for storage. Located in a quiet park well-maintained surroundings, this home is just minutes from Route 16, downtown Rochester, shopping, and dining. Whether you’re looking to downsize or simplify, 52 Cross Winds Lane offers comfort, convenience, and the opportunity to make it truly your own. Schedule your private showing today and see all the potential this lovely home has to offer!
Zillow last checked: 8 hours ago
Listing updated: May 28, 2025 at 05:13am
Listed by:
Matthew Blier,
Coldwell Banker Realty Bedford NH Cell:603-965-5060
Bought with:
Matthew Blier
Coldwell Banker Realty Bedford NH
Source: PrimeMLS,MLS#: 5036586
Facts & features
Interior
Bedrooms & bathrooms
- Bedrooms: 2
- Bathrooms: 1
- Full bathrooms: 1
Heating
- Forced Air
Cooling
- Other
Features
- Has basement: No
Interior area
- Total structure area: 896
- Total interior livable area: 784 sqft
- Finished area above ground: 784
- Finished area below ground: 0
Property
Parking
- Parking features: Paved
Features
- Levels: One
- Stories: 1
- Frontage length: Road frontage: 75
Lot
- Features: Country Setting, Leased, Level, Open Lot, Other, Rural
Details
- Parcel number: RCHEM0209B0029L0068
- Zoning description: Residential
Construction
Type & style
- Home type: MobileManufactured
- Property subtype: Manufactured Home
Materials
- Fiberglss Batt Insulation, Wood Frame, Metal Siding, Metal Clad Exterior
- Foundation: Pier/Column, Concrete Slab
- Roof: Metal
Condition
- New construction: No
- Year built: 1977
Utilities & green energy
- Electric: 100 Amp Service
- Sewer: Community
- Utilities for property: Phone, Cable at Site, Telephone at Site, Other, Satellite Internet
Community & neighborhood
Location
- Region: Rochester
Other
Other facts
- Body type: Single Wide
- Road surface type: Paved
Price history
| Date | Event | Price |
|---|---|---|
| 5/22/2025 | Sold | $67,000+3.2%$85/sqft |
Source: | ||
| 4/21/2025 | Contingent | $64,900$83/sqft |
Source: | ||
| 4/16/2025 | Listed for sale | $64,900+58.3%$83/sqft |
Source: | ||
| 1/20/2022 | Sold | $41,000-8.9%$52/sqft |
Source: | ||
| 12/16/2021 | Contingent | $45,000$57/sqft |
Source: | ||
Public tax history
| Year | Property taxes | Tax assessment |
|---|---|---|
| 2024 | $1,292 +98.5% | $87,000 +243.9% |
| 2023 | $651 +1.7% | $25,300 |
| 2022 | $640 +2.6% | $25,300 |
Find assessor info on the county website
Neighborhood: 03867
Nearby schools
GreatSchools rating
- 4/10Chamberlain Street SchoolGrades: K-5Distance: 3 mi
- 3/10Rochester Middle SchoolGrades: 6-8Distance: 3.3 mi
- NABud Carlson AcademyGrades: 9-12Distance: 1.8 mi


