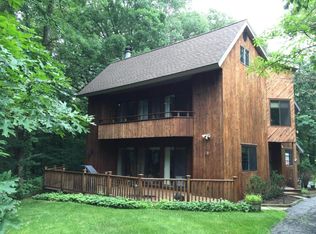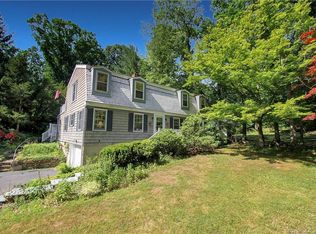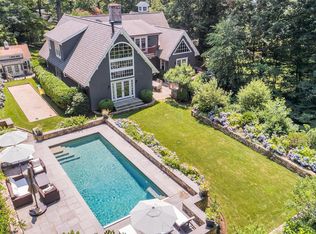Need a work from home office?...an easy walk to train and quick commute to NYC? Don't miss this chance to create your vision in a spacious home on .91 acre in one of the most desirable neighborhoods in CT...Rowayton!! WALKABLE to highly-rated schools...EVERYTHING is just minutes away! You will notice that "welcome home" feeling as you enter through a field stone wall onto a sweeping lawn with shady trees and private views. This lovingly cared-for home offers a convenient floorplan for today's busy lifestyles, plus ample entertaining space, indoor and out.The airy Living Room with wood-burning fireplace, bay window, and built-ins opens to a Dining Room with private views and an inviting stone patio. The eat-in Kitchen also walks out to a HUGE back yard. 5 Bedrooms together on the upper level have large closets, along with 2 Full & 1 Half Bath, and an en suite Master Bedroom with walk-in closet. The 2nd Full Bath is completely updated and has a double sink vanity. Hardwood floors are featured throughout the main levels, plus there is an additional 700+ sq ft of heated living space in the finished walkout lower level, perfect for a Family Room, Home Office(s),...even a potential In-Law Suite! With so much flexibility and even expansion opportunity, this well-priced home offers tremendous value in an unbeatable community. Bring your ideas and enjoy the casual Rowayton lifestyle...all under 1 hour to NYC, minutes to beaches and harbors, top shopping and dining venues, and more!
This property is off market, which means it's not currently listed for sale or rent on Zillow. This may be different from what's available on other websites or public sources.


