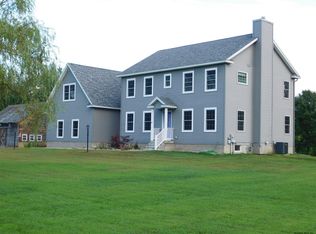Majestic Queensbury Colonial! Come visit this " like new" three bedroom, three full bath home perfectly situated on a one and a half acre lot. Thoughtfully designed and appointed, this home features a large bright open lower level encompassing the living room dining area and kitchen. Also included on the lower level are spacious dining room, full bath mud room and laundry area. Floors are beautiful warm scraped hardwood hickory and white ceramic tile. Upper level living includes a large master bedroom, with a walk-in closet and a master bath featuring a slipper style bath tub and double vanity. Also on the second level are two additional generous sized bedrooms, a third full bathroom and a huge, beautifully finished bonus room. Three car garage and large lot are additional benefits.
This property is off market, which means it's not currently listed for sale or rent on Zillow. This may be different from what's available on other websites or public sources.
