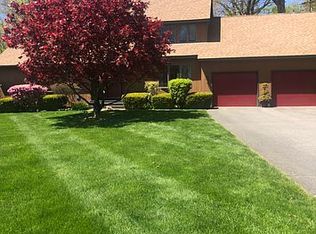This roomy Cape with a full front porch situated on a quiet road in Hatfield is a great place to live peacefully. Boasting over 3000 square feet on a rural lot, this well-built and well maintained home offers plenty to enjoy inside and out. The first floor breezeway has an oversized closet, and lots of natural light. Step up to the ceramic tiled hall and kitchen, and off to the right is a full bath with new washer/dryer, well appointed kitchen with loads of counter and cabinet space, a hardwood dining room, spacious living room and large den/office. Upstairs are 3 bedrooms, including a HUGE master bedroom with vaulted ceilings and another full bath. The master bedroom has 3 closets including a walk in closet. If that weren't enough, this basement is fully finished, there is an oversized 2 car garage, 1 year old shed and working hot tub. Call today!
This property is off market, which means it's not currently listed for sale or rent on Zillow. This may be different from what's available on other websites or public sources.

