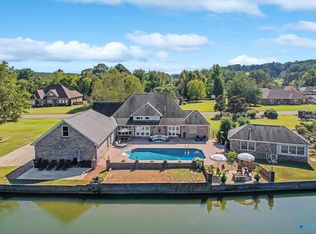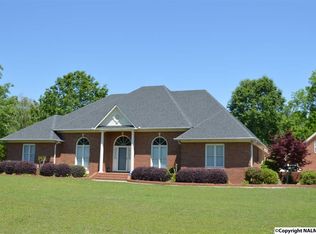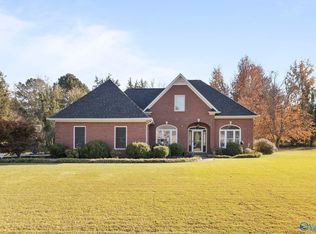Sold for $650,000
$650,000
52 Creek Meadow Dr SW, Decatur, AL 35603
3beds
2,763sqft
Single Family Residence
Built in 1998
0.91 Acres Lot
$387,500 Zestimate®
$235/sqft
$1,908 Estimated rent
Home value
$387,500
$349,000 - $426,000
$1,908/mo
Zestimate® history
Loading...
Owner options
Explore your selling options
What's special
ABSOLUTELY STUNNING! You'll never want to leave the house! 3 Bedrooms, 2 bath brick home located on beautiful private pond w/ in ground pool and mother in law suite/pool house. Home has been updated! Open kitchen, family room and breakfast area. Kitchen features quartzite counter tops, new dbl ovens, smooth stove top, tile back splash, sink, stove hood. 3 Gas log fireplaces in family room, living room and master bedroom. Gorgeous new light fixtures, new counter tops in bathrooms and laundry room. Exquisite master bedroom ensuite glamour bath w/ built in desk, walk in closet and+walk in closet in bathroom. Mother in law house has separate entrance, fabulous kitchen, bathroom, bedroom/living
Zillow last checked: 8 hours ago
Listing updated: March 22, 2024 at 09:37am
Listed by:
Teri Harriman 256-227-6004,
RE/MAX Platinum
Bought with:
Sierra Vehawn, 150983
ERA King Real Estate Company
Source: ValleyMLS,MLS#: 21845617
Facts & features
Interior
Bedrooms & bathrooms
- Bedrooms: 3
- Bathrooms: 2
- Full bathrooms: 2
Primary bedroom
- Features: Built-in Features, Crown Molding, Fireplace, LVP, Smooth Ceiling, Walk-In Closet(s)
- Level: First
- Area: 350
- Dimensions: 14 x 25
Bedroom 2
- Features: Crown Molding, LVP, Walk-In Closet(s)
- Level: First
- Area: 234
- Dimensions: 13 x 18
Bedroom 3
- Features: Crown Molding, LVP, Smooth Ceiling
- Level: First
- Area: 156
- Dimensions: 12 x 13
Bathroom 1
- Features: Built-in Features, Crown Molding, Double Vanity, Smooth Ceiling, Tile, Quartz
- Level: First
- Area: 288
- Dimensions: 16 x 18
Bathroom 2
- Features: Granite Counters, Smooth Ceiling, Tile
- Level: First
- Area: 64
- Dimensions: 8 x 8
Dining room
- Features: Crown Molding, Smooth Ceiling, Tile
- Level: First
- Area: 182
- Dimensions: 13 x 14
Family room
- Features: 12’ Ceiling, Ceiling Fan(s), Crown Molding, Fireplace, Sitting Area, Smooth Ceiling, Tile
- Level: First
- Area: 266
- Dimensions: 14 x 19
Kitchen
- Features: 9’ Ceiling, Built-in Features, Crown Molding, Kitchen Island, Recessed Lighting, Smooth Ceiling, Tile, Quartz
- Level: First
- Area: 180
- Dimensions: 12 x 15
Living room
- Features: 10’ + Ceiling, Crown Molding, Fireplace, Recessed Lighting, Smooth Ceiling, Tile
- Level: First
- Area: 304
- Dimensions: 16 x 19
Laundry room
- Features: Built-in Features, Granite Counters, LVP
- Level: First
- Area: 48
- Dimensions: 6 x 8
Heating
- Central 1
Cooling
- Central 1
Appliances
- Included: Cooktop, Dishwasher, Double Oven, Gas Oven, Oven, Microwave
Features
- Has basement: No
- Has fireplace: Yes
- Fireplace features: Gas Log, Three +
Interior area
- Total interior livable area: 2,763 sqft
Property
Features
- Levels: One
- Stories: 1
- Has view: Yes
- View description: Water
- Has water view: Yes
- Water view: Water
- Waterfront features: Pond, Lake/Pond
Lot
- Size: 0.91 Acres
- Dimensions: 178 x 222
Details
- Parcel number: 0209320000023.013
Construction
Type & style
- Home type: SingleFamily
- Architectural style: Ranch
- Property subtype: Single Family Residence
Materials
- Foundation: Slab
Condition
- New construction: No
- Year built: 1998
Utilities & green energy
- Sewer: Septic Tank
- Water: Public
Community & neighborhood
Location
- Region: Decatur
- Subdivision: Creek Meadow Estates
Other
Other facts
- Listing agreement: Agency
Price history
| Date | Event | Price |
|---|---|---|
| 3/22/2024 | Sold | $650,000-10.9%$235/sqft |
Source: | ||
| 2/12/2024 | Pending sale | $729,900$264/sqft |
Source: | ||
| 12/27/2023 | Price change | $729,900-3.9%$264/sqft |
Source: | ||
| 10/11/2023 | Listed for sale | $759,900$275/sqft |
Source: | ||
Public tax history
Tax history is unavailable.
Neighborhood: 35603
Nearby schools
GreatSchools rating
- 8/10West Morgan Middle SchoolGrades: 5-8Distance: 1.5 mi
- 3/10West Morgan High SchoolGrades: 9-12Distance: 1.5 mi
- 9/10West Morgan Elementary SchoolGrades: PK-4Distance: 2.4 mi
Schools provided by the listing agent
- Elementary: West Morgan
- Middle: West Morgan
- High: West Morgan
Source: ValleyMLS. This data may not be complete. We recommend contacting the local school district to confirm school assignments for this home.
Get pre-qualified for a loan
At Zillow Home Loans, we can pre-qualify you in as little as 5 minutes with no impact to your credit score.An equal housing lender. NMLS #10287.
Sell for more on Zillow
Get a Zillow Showcase℠ listing at no additional cost and you could sell for .
$387,500
2% more+$7,750
With Zillow Showcase(estimated)$395,250


