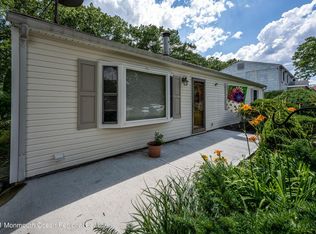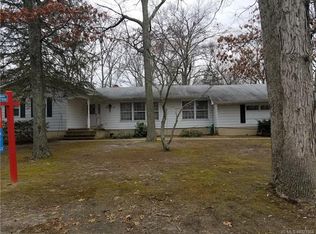Sold for $525,000 on 07/11/25
$525,000
52 Cranmer Rd, Bayville, NJ 08721
6beds
3baths
2,592sqft
SingleFamily
Built in 1960
0.29 Acres Lot
$644,900 Zestimate®
$203/sqft
$3,791 Estimated rent
Home value
$644,900
$606,000 - $690,000
$3,791/mo
Zestimate® history
Loading...
Owner options
Explore your selling options
What's special
Terrific home in desirable neighborhood with plenty of privacy and nature views! Updates inside & out. There are 6 bedrooms and 3 full baths. Features include: 4 bedrooms, rec room and 2 full baths on the second floor. The ground level have 2 additional bedrooms, office, full bath and access to the fenced back Yard. It also includes new carpeted floors in all bedrooms, cabinets and spacious kitchen with ample counter Tops.
Facts & features
Interior
Bedrooms & bathrooms
- Bedrooms: 6
- Bathrooms: 3
Heating
- Forced air, Gas
Cooling
- Central, Other
Appliances
- Included: Dryer, Microwave, Range / Oven, Washer
Interior area
- Total interior livable area: 2,592 sqft
Property
Features
- Exterior features: Vinyl
Lot
- Size: 0.29 Acres
Details
- Parcel number: 0600851000000001
Construction
Type & style
- Home type: SingleFamily
- Architectural style: Colonial
Materials
- Frame
- Foundation: Concrete
- Roof: Asphalt
Condition
- Year built: 1960
Utilities & green energy
- Sewer: Public Sewer
- Utilities for property: Gas-Natural
Community & neighborhood
Location
- Region: Bayville
Other
Other facts
- Easement: Unknown
- Exterior Description: Vinyl Siding
- Heating: Forced Hot Air, 2 Units
- Listing Type: Exclusive Right to Sell
- Ownership Type: Fee Simple
- Roof Description: Asphalt Shingle
- Kitchen Area: Eat-In Kitchen
- Kitchen Level: First
- Sewer: Public Sewer
- Living Room Level: First
- Water: Public Water
- Cooling: Central Air, 2 Units
- Bedroom 1 Level: Second
- Bedroom 3 Level: Second
- Fuel Type: Gas-Natural
- Level 1 Rooms: Living Room, Office, Bath Main, 2 Bedrooms
- Appliances: Washer, Dryer, Carbon Monoxide Detector, Range/Oven-Gas, Microwave Oven
- Bedroom 4 Level: Second
- Other Room 1 Level: First
- Utilities: Gas-Natural
- Other Room 2 Level: First
- Other Room 2: Rec Room
- Level 2 Rooms: Office, BathOthr, 4+Bedrms, RecRoom
- Style: Split Level
- Primary Style: Split Level
- Parking/Driveway Description: Circular
- Town #: Berkeley Twp.
- Ownership type: Fee Simple
Price history
| Date | Event | Price |
|---|---|---|
| 7/11/2025 | Sold | $525,000-12.4%$203/sqft |
Source: Public Record Report a problem | ||
| 5/3/2025 | Listed for sale | $599,000+106.6%$231/sqft |
Source: | ||
| 9/12/2019 | Listing removed | $290,000$112/sqft |
Source: EXIT PLATINUM REALTY #3545038 Report a problem | ||
| 9/12/2019 | Listed for sale | $290,000$112/sqft |
Source: EXIT PLATINUM REALTY #3545038 Report a problem | ||
| 9/12/2019 | Pending sale | $290,000+5.5%$112/sqft |
Source: EXIT PLATINUM REALTY #3545038 Report a problem | ||
Public tax history
| Year | Property taxes | Tax assessment |
|---|---|---|
| 2023 | $6,606 +2.2% | $290,100 |
| 2022 | $6,466 | $290,100 |
| 2021 | $6,466 +2.9% | $290,100 |
Find assessor info on the county website
Neighborhood: 08721
Nearby schools
GreatSchools rating
- 7/10Bayville Elementary SchoolGrades: PK-4Distance: 0.4 mi
- 4/10Central Regional Middle SchoolGrades: 7-8Distance: 3.1 mi
- 3/10Central Regional High SchoolGrades: 9-12Distance: 2.8 mi

Get pre-qualified for a loan
At Zillow Home Loans, we can pre-qualify you in as little as 5 minutes with no impact to your credit score.An equal housing lender. NMLS #10287.
Sell for more on Zillow
Get a free Zillow Showcase℠ listing and you could sell for .
$644,900
2% more+ $12,898
With Zillow Showcase(estimated)
$657,798
