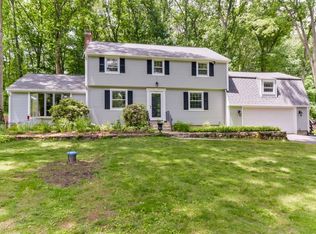Sold for $390,000
$390,000
52 Country Club Road, Avon, CT 06001
3beds
2,196sqft
Single Family Residence
Built in 1957
0.82 Acres Lot
$411,700 Zestimate®
$178/sqft
$4,096 Estimated rent
Home value
$411,700
$371,000 - $457,000
$4,096/mo
Zestimate® history
Loading...
Owner options
Explore your selling options
What's special
Welcome home to this 3 bedroom, 2 full bathroom home in an absolutely prime location! Hardwood floors run throughout the main as well as upper levels, providing warmth and character. Enjoy the upcoming cozy nights by either of the two wood-burning fireplaces-one in the main living room and yet another in the lower level recreation room. Step outside onto the expansive deck overlooking a private backyard; perfect for relaxation as well as entertainment. With a brand new asphalt driveway installed in August of '24, new extra wide garage door for your 2 car attached garage, as well as a hot water heater less than a year old; all the major maintenance of a home is taken care of! Ideally situated just a minute's drive from the Golf Club of Avon, where you can enjoy a pool, tennis, pickleball, as well as 27 holes of golf! Prefer a walk? The Farmington Canal Heritage Trail and its over 81 miles of trails are just a block away! Nearby Fisher Meadows Rec. area includes 250 acres of hiking, boating, and fishing-ideal for outdoor enthusiasts. Schedule a private tour today!
Zillow last checked: 8 hours ago
Listing updated: December 20, 2024 at 07:08pm
Listed by:
Matthew J. Egan 203-725-7131,
Regency Real Estate, LLC 860-945-9868
Bought with:
Richard Santasiere, REB.0789528
Santa Realty
Source: Smart MLS,MLS#: 24053929
Facts & features
Interior
Bedrooms & bathrooms
- Bedrooms: 3
- Bathrooms: 2
- Full bathrooms: 2
Primary bedroom
- Features: Bedroom Suite, Full Bath, Hardwood Floor
- Level: Upper
Bedroom
- Features: Hardwood Floor
- Level: Upper
Bedroom
- Features: Hardwood Floor
- Level: Upper
Bathroom
- Features: Double-Sink, Hydro-Tub, Stall Shower
- Level: Upper
Bathroom
- Level: Main
Dining room
- Features: Hardwood Floor
- Level: Main
Family room
- Level: Main
Kitchen
- Level: Main
Living room
- Features: Fireplace, Hardwood Floor
- Level: Main
Rec play room
- Features: Fireplace
- Level: Lower
Heating
- Baseboard, Zoned, Oil
Cooling
- None
Appliances
- Included: Oven/Range, Microwave, Refrigerator, Dishwasher, Washer, Dryer, Water Heater
- Laundry: Lower Level
Features
- Basement: Full,Storage Space,Interior Entry,Partially Finished,Liveable Space
- Attic: Storage,Walk-up
- Number of fireplaces: 2
Interior area
- Total structure area: 2,196
- Total interior livable area: 2,196 sqft
- Finished area above ground: 1,928
- Finished area below ground: 268
Property
Parking
- Total spaces: 8
- Parking features: Attached, Paved, Driveway, Private
- Attached garage spaces: 2
- Has uncovered spaces: Yes
Features
- Patio & porch: Deck
- Exterior features: Rain Gutters, Garden
Lot
- Size: 0.82 Acres
- Features: Few Trees, Level
Details
- Parcel number: 441165
- Zoning: R40
Construction
Type & style
- Home type: SingleFamily
- Architectural style: Colonial
- Property subtype: Single Family Residence
Materials
- Shingle Siding, Wood Siding
- Foundation: Concrete Perimeter
- Roof: Asphalt
Condition
- New construction: No
- Year built: 1957
Utilities & green energy
- Sewer: Septic Tank
- Water: Well
Community & neighborhood
Location
- Region: Avon
Price history
| Date | Event | Price |
|---|---|---|
| 12/20/2024 | Sold | $390,000-1.3%$178/sqft |
Source: | ||
| 11/13/2024 | Pending sale | $395,000$180/sqft |
Source: | ||
| 10/17/2024 | Listed for sale | $395,000+27.9%$180/sqft |
Source: | ||
| 4/22/2020 | Sold | $308,880+3%$141/sqft |
Source: Public Record Report a problem | ||
| 3/24/2018 | Listing removed | $2,175$1/sqft |
Source: CENTURY 21 AllPoints Realty #170043744 Report a problem | ||
Public tax history
| Year | Property taxes | Tax assessment |
|---|---|---|
| 2025 | $7,371 +3.7% | $239,700 |
| 2024 | $7,110 +9.8% | $239,700 +31% |
| 2023 | $6,477 +2.2% | $183,030 |
Find assessor info on the county website
Neighborhood: 06001
Nearby schools
GreatSchools rating
- 7/10Pine Grove SchoolGrades: K-4Distance: 1.4 mi
- 9/10Avon Middle SchoolGrades: 7-8Distance: 1.3 mi
- 10/10Avon High SchoolGrades: 9-12Distance: 1.3 mi
Schools provided by the listing agent
- High: Avon
Source: Smart MLS. This data may not be complete. We recommend contacting the local school district to confirm school assignments for this home.

Get pre-qualified for a loan
At Zillow Home Loans, we can pre-qualify you in as little as 5 minutes with no impact to your credit score.An equal housing lender. NMLS #10287.
