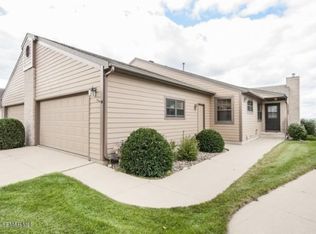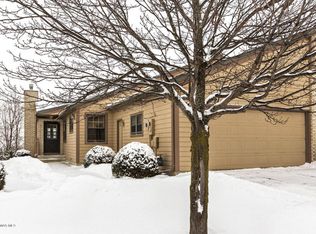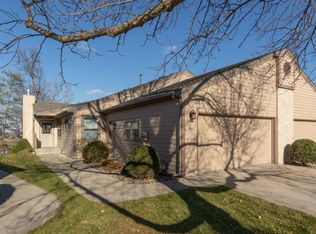Closed
$387,000
52 Conner Cir SW, Rochester, MN 55902
3beds
2,656sqft
Townhouse Side x Side
Built in 1993
3,920.4 Square Feet Lot
$404,900 Zestimate®
$146/sqft
$2,412 Estimated rent
Home value
$404,900
$373,000 - $441,000
$2,412/mo
Zestimate® history
Loading...
Owner options
Explore your selling options
What's special
Welcome to Wimbledon Hills, where luxury meets comfort in this stunning 3-bedroom, 3-bathroom home with a 2-car garage. Nestled in a picturesque setting with breathtaking views of Cascade Lake, enjoy the large composite deck, perfect for soaking in the scenery and entertaining guests. The main level features a gas fireplace, along with all main level living accommodations including a primary en-suite with a recently updated bathroom, a walk-in closet, and a second closet for ample storage. The kitchen has granite countertops and sink with a gas range.
Downstairs is a spacious office and family room, both offering versatile spaces for work or leisure, along with a covered patio where you can unwind and enjoy the tranquil ambiance. The lower level also features a luxurious steam room/spa room and an electric fireplace for peace and relaxation!
Zillow last checked: 8 hours ago
Listing updated: July 30, 2025 at 11:25pm
Listed by:
Adam Cole 507-421-1732,
Counselor Realty of Rochester
Bought with:
Shirley Lee
Counselor Realty of Rochester
Source: NorthstarMLS as distributed by MLS GRID,MLS#: 6550933
Facts & features
Interior
Bedrooms & bathrooms
- Bedrooms: 3
- Bathrooms: 3
- 3/4 bathrooms: 3
Bedroom 1
- Level: Main
Bedroom 2
- Level: Main
Bedroom 3
- Level: Lower
Deck
- Level: Main
Dining room
- Level: Main
Family room
- Level: Lower
Laundry
- Level: Main
Living room
- Level: Main
Office
- Level: Lower
Patio
- Level: Lower
Sauna
- Level: Lower
Heating
- Forced Air
Cooling
- Central Air
Appliances
- Included: Dishwasher, Disposal, Dryer, Gas Water Heater, Microwave, Range, Refrigerator, Washer, Water Softener Owned
Features
- Basement: Finished,Concrete,Walk-Out Access
- Number of fireplaces: 1
- Fireplace features: Electric, Gas
Interior area
- Total structure area: 2,656
- Total interior livable area: 2,656 sqft
- Finished area above ground: 1,328
- Finished area below ground: 1,195
Property
Parking
- Total spaces: 2
- Parking features: Attached
- Attached garage spaces: 2
Accessibility
- Accessibility features: None
Features
- Levels: One
- Stories: 1
- Patio & porch: Deck
Lot
- Size: 3,920 sqft
- Dimensions: 113 x 45
- Features: Irregular Lot
Details
- Foundation area: 1328
- Parcel number: 743343047382
- Zoning description: Residential-Single Family
Construction
Type & style
- Home type: Townhouse
- Property subtype: Townhouse Side x Side
- Attached to another structure: Yes
Materials
- Vinyl Siding, Frame
- Roof: Age 8 Years or Less
Condition
- Age of Property: 32
- New construction: No
- Year built: 1993
Utilities & green energy
- Electric: Circuit Breakers
- Gas: Natural Gas
- Sewer: City Sewer/Connected
- Water: City Water/Connected
Community & neighborhood
Location
- Region: Rochester
- Subdivision: Wimbledon Hills 2nd-Torrens
HOA & financial
HOA
- Has HOA: Yes
- HOA fee: $275 monthly
- Services included: Maintenance Structure, Hazard Insurance, Lawn Care, Maintenance Grounds, Trash, Snow Removal
- Association name: Tom Hall
- Association phone: 507-282-9682
Price history
| Date | Event | Price |
|---|---|---|
| 7/30/2024 | Sold | $387,000+0.5%$146/sqft |
Source: | ||
| 7/18/2024 | Pending sale | $384,900$145/sqft |
Source: | ||
| 7/15/2024 | Listed for sale | $384,900$145/sqft |
Source: | ||
| 6/15/2024 | Pending sale | $384,900$145/sqft |
Source: | ||
| 6/13/2024 | Listed for sale | $384,900$145/sqft |
Source: | ||
Public tax history
| Year | Property taxes | Tax assessment |
|---|---|---|
| 2025 | $4,635 +8.3% | $200,400 -39% |
| 2024 | $4,282 | $328,600 -3.1% |
| 2023 | -- | $339,100 +14.1% |
Find assessor info on the county website
Neighborhood: 55902
Nearby schools
GreatSchools rating
- 7/10Bamber Valley Elementary SchoolGrades: PK-5Distance: 2.2 mi
- 5/10John Adams Middle SchoolGrades: 6-8Distance: 2.5 mi
- 9/10Mayo Senior High SchoolGrades: 8-12Distance: 3.3 mi
Schools provided by the listing agent
- Elementary: Bamber Valley
- Middle: Willow Creek
- High: Mayo
Source: NorthstarMLS as distributed by MLS GRID. This data may not be complete. We recommend contacting the local school district to confirm school assignments for this home.
Get a cash offer in 3 minutes
Find out how much your home could sell for in as little as 3 minutes with a no-obligation cash offer.
Estimated market value$404,900
Get a cash offer in 3 minutes
Find out how much your home could sell for in as little as 3 minutes with a no-obligation cash offer.
Estimated market value
$404,900


