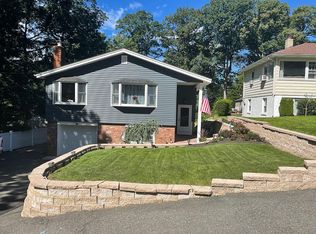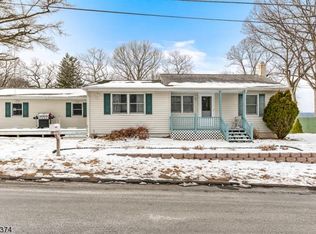Closed
Street View
$500,000
52 CONDICT ROAD, Roxbury Twp., NJ 07850
3beds
2baths
--sqft
Single Family Residence
Built in 1976
7,405.2 Square Feet Lot
$513,400 Zestimate®
$--/sqft
$3,563 Estimated rent
Home value
$513,400
$477,000 - $554,000
$3,563/mo
Zestimate® history
Loading...
Owner options
Explore your selling options
What's special
Zillow last checked: 9 hours ago
Listing updated: August 20, 2025 at 05:33am
Listed by:
Mary K. Sheeran 973-539-1120,
Keller Williams Metropolitan
Bought with:
Javan Disla
Real
Source: GSMLS,MLS#: 3966613
Facts & features
Price history
| Date | Event | Price |
|---|---|---|
| 8/20/2025 | Sold | $500,000+5.3% |
Source: | ||
| 7/8/2025 | Pending sale | $475,000 |
Source: | ||
| 6/2/2025 | Listed for sale | $475,000+106.5% |
Source: | ||
| 7/1/2013 | Sold | $230,000-6.1% |
Source: | ||
| 3/28/2013 | Pending sale | $245,000 |
Source: Juba Team Realty #2938574 Report a problem | ||
Public tax history
| Year | Property taxes | Tax assessment |
|---|---|---|
| 2025 | $7,587 | $276,000 |
| 2024 | $7,587 +1.6% | $276,000 |
| 2023 | $7,469 +1% | $276,000 |
Find assessor info on the county website
Neighborhood: 07850
Nearby schools
GreatSchools rating
- 4/10Nixon Elementary SchoolGrades: PK-4Distance: 0.6 mi
- 5/10Eisenhower Middle SchoolGrades: 7-8Distance: 3.3 mi
- 5/10Roxbury High SchoolGrades: 9-12Distance: 3.2 mi
Get a cash offer in 3 minutes
Find out how much your home could sell for in as little as 3 minutes with a no-obligation cash offer.
Estimated market value$513,400
Get a cash offer in 3 minutes
Find out how much your home could sell for in as little as 3 minutes with a no-obligation cash offer.
Estimated market value
$513,400

