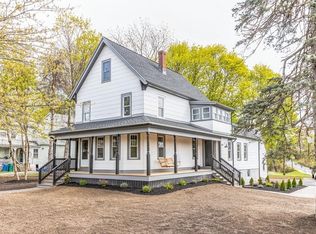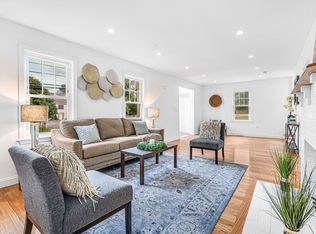Sold for $779,900 on 03/28/25
$779,900
52 Concord Rd, Billerica, MA 01821
4beds
2,776sqft
Single Family Residence
Built in 1850
0.48 Acres Lot
$764,100 Zestimate®
$281/sqft
$4,114 Estimated rent
Home value
$764,100
$703,000 - $825,000
$4,114/mo
Zestimate® history
Loading...
Owner options
Explore your selling options
What's special
Completely refurbished Antique Colonial ready to move in! Great location off Billerica Center walk to the Mall, banks, pharmacies and much more, close to Rte. 3 and other highways. Large level lot Wrap around porch with overhead lighting. Oversized pressure treated deck and an oversized 2 car garage. Assessed with the town as a two family great in law potential or for the extended family. 2 miles from Nutting Lake and beach. Buyers and buyers agent to do their own due diligence.
Zillow last checked: 8 hours ago
Listing updated: March 29, 2025 at 07:57am
Listed by:
Jeanette Tighe 978-273-0587,
EXIT Premier Real Estate 781-270-4770
Bought with:
Michele Forester
EXIT Premier Real Estate
Source: MLS PIN,MLS#: 73320276
Facts & features
Interior
Bedrooms & bathrooms
- Bedrooms: 4
- Bathrooms: 3
- Full bathrooms: 2
- 1/2 bathrooms: 1
Primary bedroom
- Features: Bathroom - Full, Ceiling Fan(s), Balcony - Exterior, Remodeled, Flooring - Engineered Hardwood
- Level: Second
- Area: 299.2
- Dimensions: 22 x 13.6
Bedroom 2
- Features: Flooring - Engineered Hardwood
- Level: Second
- Area: 184.96
- Dimensions: 13.6 x 13.6
Bedroom 3
- Features: Flooring - Wood
- Level: Second
- Area: 166.4
- Dimensions: 12.8 x 13
Bedroom 4
- Features: Bathroom - Full, Walk-In Closet(s), Flooring - Wood
- Level: Second
- Area: 148.4
- Dimensions: 10.6 x 14
Primary bathroom
- Features: No
Bathroom 1
- Level: First
Bathroom 2
- Level: First
Bathroom 3
- Level: Second
Dining room
- Features: Flooring - Hardwood, Remodeled, Lighting - Overhead
- Level: First
- Area: 217.6
- Dimensions: 13.6 x 16
Family room
- Features: Ceiling Fan(s), Exterior Access, Remodeled, Lighting - Overhead, Flooring - Engineered Hardwood
- Level: First
- Area: 273.24
- Dimensions: 19.8 x 13.8
Kitchen
- Features: Bathroom - Half, Flooring - Hardwood, Countertops - Upgraded, Kitchen Island, Dryer Hookup - Electric, Exterior Access, Open Floorplan, Remodeled, Stainless Steel Appliances, Washer Hookup, Lighting - Pendant, Lighting - Overhead, Flooring - Engineered Hardwood
- Level: First
- Area: 331.8
- Dimensions: 21 x 15.8
Living room
- Features: Flooring - Wood, Window(s) - Bay/Bow/Box
- Level: First
- Area: 317.25
- Dimensions: 23.5 x 13.5
Office
- Features: Flooring - Wood
- Level: Second
- Area: 49
- Dimensions: 7 x 7
Heating
- Forced Air, Baseboard, Natural Gas
Cooling
- Central Air
Appliances
- Laundry: First Floor, Electric Dryer Hookup, Washer Hookup
Features
- Ceiling Fan(s), Vaulted Ceiling(s), Closet, Home Office, Foyer, Entry Hall, Walk-up Attic, Finish - Sheetrock
- Flooring: Tile, Hardwood, Engineered Hardwood, Flooring - Wood, Flooring - Hardwood
- Doors: French Doors
- Basement: Full,Interior Entry,Sump Pump,Concrete,Unfinished
- Has fireplace: No
Interior area
- Total structure area: 2,776
- Total interior livable area: 2,776 sqft
- Finished area above ground: 2,776
Property
Parking
- Total spaces: 8
- Parking features: Under, Garage Door Opener, Garage Faces Side, Oversized, Paved Drive, Off Street, Paved
- Attached garage spaces: 2
- Uncovered spaces: 6
Features
- Patio & porch: Deck - Exterior, Porch, Deck - Wood
- Exterior features: Porch, Deck - Wood, Balcony
- Waterfront features: Lake/Pond, 1 to 2 Mile To Beach, Beach Ownership(Public)
Lot
- Size: 0.48 Acres
- Features: Cleared, Level
Details
- Parcel number: 371766
- Zoning: Multi
Construction
Type & style
- Home type: SingleFamily
- Architectural style: Colonial,Antique
- Property subtype: Single Family Residence
Materials
- Frame
- Foundation: Stone
- Roof: Shingle
Condition
- Year built: 1850
Utilities & green energy
- Electric: 220 Volts, Circuit Breakers
- Sewer: Public Sewer
- Water: Public
- Utilities for property: for Electric Range, for Electric Oven, for Electric Dryer, Washer Hookup
Community & neighborhood
Community
- Community features: Shopping, Golf, Medical Facility, Highway Access, House of Worship, Public School, T-Station
Location
- Region: Billerica
Other
Other facts
- Road surface type: Paved
Price history
| Date | Event | Price |
|---|---|---|
| 3/28/2025 | Sold | $779,900$281/sqft |
Source: MLS PIN #73320276 Report a problem | ||
| 3/14/2025 | Pending sale | $779,900$281/sqft |
Source: | ||
| 2/28/2025 | Contingent | $779,900$281/sqft |
Source: MLS PIN #73320276 Report a problem | ||
| 1/29/2025 | Price change | $779,900-1.3%$281/sqft |
Source: MLS PIN #73320276 Report a problem | ||
| 1/15/2025 | Price change | $789,900-1.3%$285/sqft |
Source: MLS PIN #73320276 Report a problem | ||
Public tax history
| Year | Property taxes | Tax assessment |
|---|---|---|
| 2025 | $7,642 +26.5% | $672,100 +25.6% |
| 2024 | $6,040 +5.5% | $535,000 +10.9% |
| 2023 | $5,724 +3.4% | $482,200 +10.1% |
Find assessor info on the county website
Neighborhood: 01821
Nearby schools
GreatSchools rating
- 7/10Parker Elementary SchoolGrades: K-4Distance: 0.3 mi
- 5/10Billerica Memorial High SchoolGrades: PK,8-12Distance: 0.5 mi
- 7/10Marshall Middle SchoolGrades: 5-7Distance: 1.2 mi
Schools provided by the listing agent
- Elementary: Parker
- Middle: Marshall
- High: Billerica High
Source: MLS PIN. This data may not be complete. We recommend contacting the local school district to confirm school assignments for this home.
Get a cash offer in 3 minutes
Find out how much your home could sell for in as little as 3 minutes with a no-obligation cash offer.
Estimated market value
$764,100
Get a cash offer in 3 minutes
Find out how much your home could sell for in as little as 3 minutes with a no-obligation cash offer.
Estimated market value
$764,100

