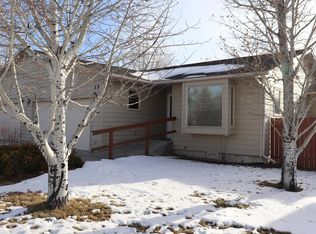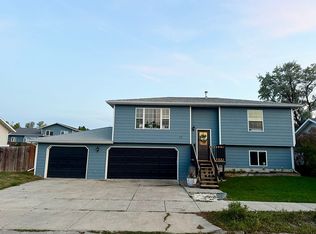Closed
Price Unknown
52 Colter Loop Dr, Helena, MT 59602
4beds
2,052sqft
Single Family Residence
Built in 1999
6,708.24 Square Feet Lot
$459,600 Zestimate®
$--/sqft
$2,817 Estimated rent
Home value
$459,600
$418,000 - $501,000
$2,817/mo
Zestimate® history
Loading...
Owner options
Explore your selling options
What's special
This split level home with a detached 2 car garage and fenced back yard is in a convenient location tucked away in a quiet neighborhood. This attractive home is close to local shopping, eating, downtown, and Four Georgians Elementary school. Several walking paths nearby make for enjoyable summer strolls. The upgraded kitchen includes quartz countertops and a stunning marble backsplash. The two living spaces provide plenty of room for entertaining and relaxing. New light fixtures throughout offer a bright and cozy vibe. Fresh laid sod in the backyard is greening up just in time for summer! The house is kept cool in the summer with central air conditioning, and the lawn well-watered with underground sprinklers. Views of both Mount Helena and the Scratch Gravel Hills complete the package. Contact Sarah Bauer at 406-594-1919, or your real estate professional.
Zillow last checked: 8 hours ago
Listing updated: July 12, 2024 at 12:58pm
Listed by:
Sarah M Bauer 406-594-1919,
Big Sky Brokers, LLC
Bought with:
Marta Bertoglio, RRE-BRO-LIC-61311
Uncommon Ground, LLC
Source: MRMLS,MLS#: 30026682
Facts & features
Interior
Bedrooms & bathrooms
- Bedrooms: 4
- Bathrooms: 2
- Full bathrooms: 2
Heating
- Forced Air, Gas
Cooling
- Central Air
Appliances
- Included: Dishwasher, Microwave, Range, Refrigerator
- Laundry: Washer Hookup
Features
- Walk-In Closet(s)
- Basement: Daylight
- Has fireplace: No
Interior area
- Total interior livable area: 2,052 sqft
- Finished area below ground: 1,008
Property
Parking
- Total spaces: 2
- Parking features: Additional Parking
- Garage spaces: 2
Features
- Levels: Multi/Split
- Patio & porch: Deck
- Fencing: Back Yard,Chain Link
- Has view: Yes
- View description: Mountain(s), Residential
Lot
- Size: 6,708 sqft
Details
- Parcel number: 05188818315150000
- Zoning: Residential
- Zoning description: R-3
- Special conditions: Standard
Construction
Type & style
- Home type: SingleFamily
- Architectural style: Split Level
- Property subtype: Single Family Residence
Materials
- Vinyl Siding
- Foundation: Poured
- Roof: Composition
Condition
- See Remarks
- New construction: No
- Year built: 1999
Utilities & green energy
- Sewer: Public Sewer
- Water: Public
- Utilities for property: Electricity Connected, Natural Gas Connected
Community & neighborhood
Security
- Security features: Fire Alarm
Community
- Community features: Curbs, Sidewalks
Location
- Region: Helena
Other
Other facts
- Listing agreement: Exclusive Right To Sell
- Listing terms: Cash,Conventional,FHA,VA Loan
Price history
| Date | Event | Price |
|---|---|---|
| 7/12/2024 | Sold | -- |
Source: | ||
| 5/18/2024 | Listed for sale | $449,900+66.7%$219/sqft |
Source: | ||
| 6/6/2019 | Sold | -- |
Source: | ||
| 4/22/2019 | Pending sale | $269,900$132/sqft |
Source: Big Sky Brokers, LLC #21904662 | ||
| 4/17/2019 | Listed for sale | $269,900$132/sqft |
Source: Big Sky Brokers, LLC #21904662 | ||
Public tax history
| Year | Property taxes | Tax assessment |
|---|---|---|
| 2024 | $3,693 +0.7% | $390,600 |
| 2023 | $3,669 +25.8% | $390,600 +47.1% |
| 2022 | $2,917 -1.4% | $265,600 |
Find assessor info on the county website
Neighborhood: North
Nearby schools
GreatSchools rating
- 6/10Four Georgians SchoolGrades: PK-5Distance: 0.4 mi
- 6/10C R Anderson Middle SchoolGrades: 6-8Distance: 1.6 mi
- 7/10Capital High SchoolGrades: 9-12Distance: 0.6 mi

