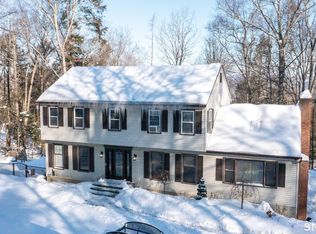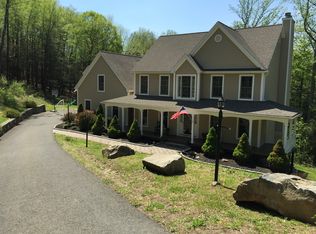This classic farmhouse colonial sits majestically on almost one acre in a desirable neighborhood northwest of town. Relax for awhile on the front porch and take in views of the rolling Litchfield hills! Enter into the sun-filled double-height foyer that features sparkling paned french doors leading to both the formal living & dining rooms. This home also boasts 4 spacious bedrooms, 2.5 baths, and an open floor plan that allows for easy flow between the updated kitchen (gas range) and large great room w/vaulted ceiling & exposed beams. A 24'x12' deck overlooks the private backyard & a large playroom & office/gym in the walk-out lower level complete the house. CT living and taxes- but just 3 miles from the NY border & 10 minutes to the train!
This property is off market, which means it's not currently listed for sale or rent on Zillow. This may be different from what's available on other websites or public sources.

