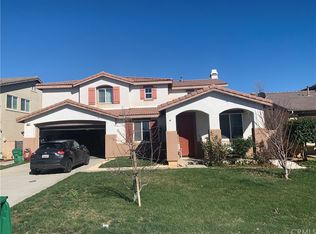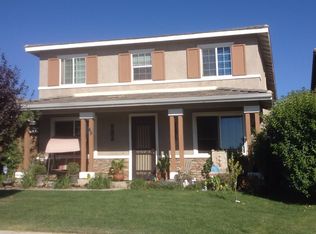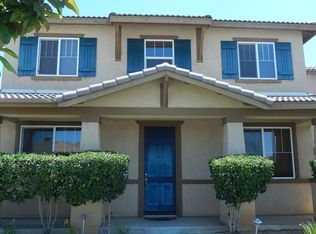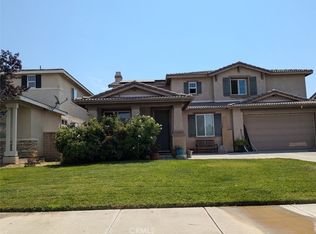THIS BEAUTIFUL HOME HAS LOTS TO OFFER. GOURMET KITCHEN WITH GRANITE COUNTER, ISLAND WITH LOTS OF CABINETS FOR STORAGE. STAINLESS STEEL APPLIANCES. TILE FLOORING AND CARPETING THROUGHOUT HOME. SPACIOUS FAMILY ROOM WITH FIREPLACE. INDIVIDUAL LAUNDRY ROOM WITH STORAGE CABINETS. FORMAL DINNING ROOM. SITTING ROOM WITH COZY CARPET. DOWN STAIRS BEDROOM FOR GUEST AND A FULL BATHROOM DOWNSTAIRS. HUGE MASTER BEDROOM WITH WALKIN CLOSET, DUAL SINKS AND SEPARATE SHOWER AND TUB. STEP OUT OF YOUR MASTER BEDROOM INTO YOUR PRIVATE BALCONY AND SEE THE BEAUTIFUL VIEW OF THE MOUNTAINS. A NICE SIZE LOFT FOR THOSE ENTERTAINING DAYS. THREE MORE BEDROOMS WITH A WALKIN MINI CLOSET. 4 CAR TANDEM GARAGE. COMES WITH WATER SOFTENING. SHOPPING CLOSE BY AND FREEWAY MINUTES AWAY! A MUST SEE!
This property is off market, which means it's not currently listed for sale or rent on Zillow. This may be different from what's available on other websites or public sources.



