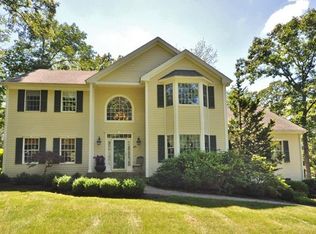Sold for $930,000
$930,000
52 Cobblers Mill Road, Newtown, CT 06482
4beds
4,593sqft
Single Family Residence
Built in 1999
2.08 Acres Lot
$959,600 Zestimate®
$202/sqft
$5,796 Estimated rent
Home value
$959,600
$864,000 - $1.07M
$5,796/mo
Zestimate® history
Loading...
Owner options
Explore your selling options
What's special
Exquisite Colonial in Coveted Cul-de-Sac Neighborhood! Welcome to 52 Cobblers Mill Rd., a meticulously maintained 4-bedroom, 3.5-bath home blending timeless elegance with modern comfort. Located near the end of a desirable cul-de-sac, this home offers sophistication and functionality. Set on a gently sloping yet level yard, enjoy outdoor living on the expansive deck in a private, picturesque setting. Inside, the refreshed kitchen boasts white cabinetry, high-end stainless-steel appliances, and generous counter space, seamlessly flowing into the grand family room with soaring ceilings and a striking fireplace. Formal dining and living rooms provide refined entertaining options, while a main-level office offers a quiet retreat. Upstairs, the luxurious primary suite features a spa-like ensuite with a dual vanity, soaking tub, and tiled shower. A private en-suite guest room and two spacious bedrooms with a shared bath complete the level. The finished walkout lower level enhances versatility, featuring a cozy den with a stone fireplace, a game room/home gym space, and a cedar-paneled wine cellar. Blending refined design with modern amenities, this exceptional home is a rare opportunity. Schedule your private showing today!
Zillow last checked: 8 hours ago
Listing updated: June 27, 2025 at 01:00pm
Listed by:
Andy Sachs 203-727-8621,
Around Town Real Estate LLC 203-727-8621
Bought with:
Craig Carpanzano, RES.0822551
Houlihan Lawrence
Source: Smart MLS,MLS#: 24083034
Facts & features
Interior
Bedrooms & bathrooms
- Bedrooms: 4
- Bathrooms: 4
- Full bathrooms: 3
- 1/2 bathrooms: 1
Primary bedroom
- Level: Upper
Bedroom
- Level: Upper
Bedroom
- Level: Upper
Bedroom
- Level: Upper
Den
- Level: Lower
Dining room
- Level: Main
Family room
- Level: Main
Kitchen
- Level: Main
Living room
- Level: Main
Office
- Level: Main
Other
- Level: Lower
Heating
- Forced Air, Propane
Cooling
- Central Air
Appliances
- Included: Gas Cooktop, Oven, Microwave, Range Hood, Refrigerator, Dishwasher, Washer, Dryer, Water Heater
Features
- Wired for Data
- Basement: Full,Heated,Storage Space,Finished,Cooled
- Attic: Storage,Pull Down Stairs
- Number of fireplaces: 2
Interior area
- Total structure area: 4,593
- Total interior livable area: 4,593 sqft
- Finished area above ground: 3,510
- Finished area below ground: 1,083
Property
Parking
- Total spaces: 6
- Parking features: Attached, Paved, Driveway, Private
- Attached garage spaces: 2
- Has uncovered spaces: Yes
Features
- Patio & porch: Deck
- Exterior features: Rain Gutters, Lighting
Lot
- Size: 2.08 Acres
- Features: Level, Sloped
Details
- Parcel number: 1749462
- Zoning: R-2
Construction
Type & style
- Home type: SingleFamily
- Architectural style: Colonial
- Property subtype: Single Family Residence
Materials
- Clapboard, Wood Siding
- Foundation: Concrete Perimeter
- Roof: Asphalt
Condition
- New construction: No
- Year built: 1999
Utilities & green energy
- Sewer: Septic Tank
- Water: Well
Community & neighborhood
Community
- Community features: Basketball Court, Golf, Health Club, Lake, Library, Medical Facilities, Public Rec Facilities, Shopping/Mall
Location
- Region: Sandy Hook
Price history
| Date | Event | Price |
|---|---|---|
| 6/27/2025 | Sold | $930,000-11.3%$202/sqft |
Source: | ||
| 6/27/2025 | Pending sale | $1,049,000$228/sqft |
Source: | ||
| 4/4/2025 | Listed for sale | $1,049,000+43.7%$228/sqft |
Source: | ||
| 4/16/2012 | Sold | $730,000-2.5%$159/sqft |
Source: | ||
| 3/2/2012 | Listed for sale | $749,000+49.8%$163/sqft |
Source: William Raveis Real Estate #98529927 Report a problem | ||
Public tax history
| Year | Property taxes | Tax assessment |
|---|---|---|
| 2025 | $15,897 +6.6% | $553,120 |
| 2024 | $14,918 +2.8% | $553,120 |
| 2023 | $14,514 +5.7% | $553,120 +39.7% |
Find assessor info on the county website
Neighborhood: Sandy Hook
Nearby schools
GreatSchools rating
- 7/10Sandy Hook Elementary SchoolGrades: K-4Distance: 2 mi
- 7/10Newtown Middle SchoolGrades: 7-8Distance: 3.2 mi
- 9/10Newtown High SchoolGrades: 9-12Distance: 1.6 mi
Schools provided by the listing agent
- Elementary: Sandy Hook
- Middle: Newtown,Reed
- High: Newtown
Source: Smart MLS. This data may not be complete. We recommend contacting the local school district to confirm school assignments for this home.
Get pre-qualified for a loan
At Zillow Home Loans, we can pre-qualify you in as little as 5 minutes with no impact to your credit score.An equal housing lender. NMLS #10287.
Sell for more on Zillow
Get a Zillow Showcase℠ listing at no additional cost and you could sell for .
$959,600
2% more+$19,192
With Zillow Showcase(estimated)$978,792
