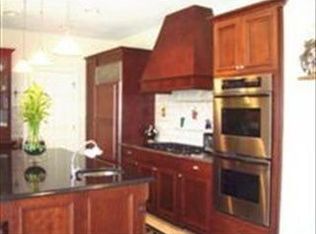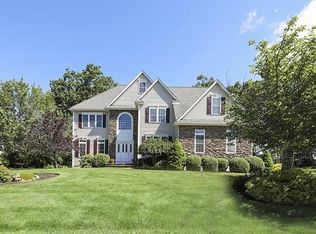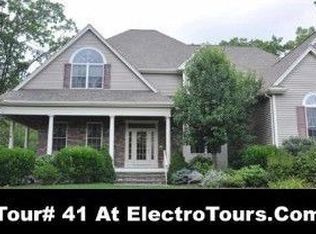WESTWOOD ESTATES VIRTUAL TOUR ! CLICK LINK ABOVE! Homes tend to stay on for a few in this area but look at our new spring pictures!!! Cathedral and tray ceilings, spacious living areas, elegant dining area, open concept kitchen with two ovens for all your baking needs, newer and modern appliances, plenty of natural light, granite countertops. Hassle free gas fireplace and surround sound system will make your evenings more cozy and relaxing. French doors opens to a library / office/ studio, etc. Patio off the living room to enjoy your back yard and extend your space to entertain, retractable awning. All bedrooms on the second floor, convenient discrete but spacious laundry room near all bedroom. Balcony overlooking the living space and back yard gives you a sense of openness. Year around porch / sun room. Master bedroom has both a stand up shower and a master bath with jetted tub offering rest and relaxation. Oversized two car garage, plenty of off-street parking, don't miss this one!!!
This property is off market, which means it's not currently listed for sale or rent on Zillow. This may be different from what's available on other websites or public sources.


