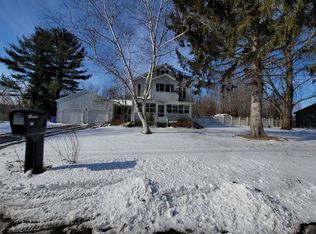Given the current state of the COVID19 crises, this property is no longer for sale. We plan to list this property again next spring when hopefully we are all in a better place.
This property is off market, which means it's not currently listed for sale or rent on Zillow. This may be different from what's available on other websites or public sources.

