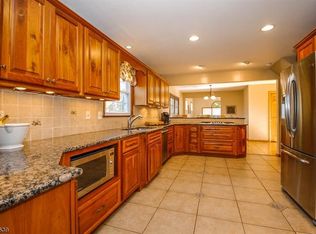Closed
Street View
$720,000
52 Clover Hill Rd, Raritan Twp., NJ 08822
3beds
2baths
--sqft
Single Family Residence
Built in 1999
1.31 Acres Lot
$755,300 Zestimate®
$--/sqft
$3,333 Estimated rent
Home value
$755,300
$680,000 - $838,000
$3,333/mo
Zestimate® history
Loading...
Owner options
Explore your selling options
What's special
Zillow last checked: February 15, 2026 at 11:15pm
Listing updated: May 22, 2025 at 01:49pm
Listed by:
Geraldine Giles 908-782-6850,
Coldwell Banker Realty
Bought with:
Michael Santini
Coldwell Banker Realty
Source: GSMLS,MLS#: 3949005
Facts & features
Interior
Bedrooms & bathrooms
- Bedrooms: 3
- Bathrooms: 2
Property
Lot
- Size: 1.31 Acres
- Dimensions: 1.3130
Details
- Parcel number: 21000770000010001103
Construction
Type & style
- Home type: SingleFamily
- Property subtype: Single Family Residence
Condition
- Year built: 1999
Community & neighborhood
Location
- Region: Flemington
Price history
| Date | Event | Price |
|---|---|---|
| 5/22/2025 | Sold | $720,000+2.9% |
Source: | ||
| 4/3/2025 | Pending sale | $699,900 |
Source: | ||
| 3/21/2025 | Price change | $699,900-6.7% |
Source: | ||
| 3/7/2025 | Listed for sale | $749,999+581.8% |
Source: | ||
| 2/22/1999 | Sold | $110,000 |
Source: Public Record Report a problem | ||
Public tax history
| Year | Property taxes | Tax assessment |
|---|---|---|
| 2025 | $13,019 | $449,400 |
| 2024 | $13,019 +6.4% | $449,400 |
| 2023 | $12,242 +3.9% | $449,400 |
Find assessor info on the county website
Neighborhood: 08822
Nearby schools
GreatSchools rating
- 8/10Copper Hill SchoolGrades: PK-4Distance: 3.6 mi
- 5/10J P Case Middle SchoolGrades: 7-8Distance: 2.2 mi
- 6/10Hunterdon Central High SchoolGrades: 9-12Distance: 3.5 mi
Get a cash offer in 3 minutes
Find out how much your home could sell for in as little as 3 minutes with a no-obligation cash offer.
Estimated market value$755,300
Get a cash offer in 3 minutes
Find out how much your home could sell for in as little as 3 minutes with a no-obligation cash offer.
Estimated market value
$755,300
