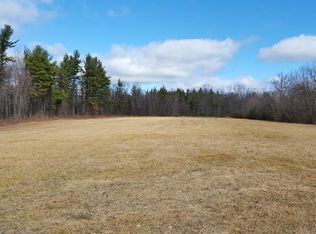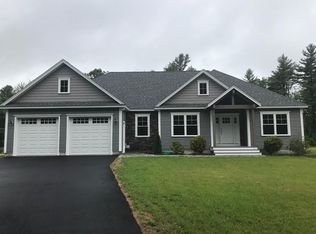Sold for $680,000
$680,000
52 Clement Rd, Townsend, MA 01474
3beds
2,072sqft
Single Family Residence
Built in 2019
2.01 Acres Lot
$676,800 Zestimate®
$328/sqft
$4,245 Estimated rent
Home value
$676,800
$623,000 - $731,000
$4,245/mo
Zestimate® history
Loading...
Owner options
Explore your selling options
What's special
Welcome to this stunning, sun-filled 3 bed 2.5 bath Colonial nestled on just over 2 acres in a serene Townsend setting. 2,072 sf with additional 1,036 sf of finished basement including gym, living area and additional storage space. The open-concept first floor boasts gleaming hardwood floors, private office, dining room, spacious kitchen with granite counters, pantry, stainless appliances and easy access to the 2 car garage for convenience. Upstairs, a spacious and serene primary suite is flooded with natural light, a walk-in closet and space to spread out and relax. The primary bath has additional closet space, double sinks and a luxurious shower. Two additional bedrooms, laundry room and spacious bath complete the second level. Experience the New England seasons from the deck overlooking the expansive backyard with a pergola, stone patio, storage shed manicured landscape and a Sunsetter Awning for those hot, sunny days.
Zillow last checked: 8 hours ago
Listing updated: April 11, 2025 at 04:30am
Listed by:
Jennifer Gero 978-227-6182,
Keller Williams Realty Boston Northwest 978-369-5775
Bought with:
Ken Ferris
Keller Williams Realty North Central
Source: MLS PIN,MLS#: 73341980
Facts & features
Interior
Bedrooms & bathrooms
- Bedrooms: 3
- Bathrooms: 3
- Full bathrooms: 2
- 1/2 bathrooms: 1
Primary bedroom
- Features: Bathroom - Full, Bathroom - Double Vanity/Sink, Cathedral Ceiling(s), Ceiling Fan(s), Closet - Linen, Walk-In Closet(s), Flooring - Wall to Wall Carpet, Recessed Lighting
- Level: Second
- Area: 266
- Dimensions: 14 x 19
Bedroom 2
- Features: Closet, Flooring - Wall to Wall Carpet
- Level: Second
- Area: 144
- Dimensions: 12 x 12
Bedroom 3
- Features: Closet, Flooring - Wall to Wall Carpet
- Level: Second
- Area: 1452
- Dimensions: 121 x 12
Primary bathroom
- Features: Yes
Bathroom 1
- Features: Bathroom - Half, Flooring - Stone/Ceramic Tile, Countertops - Upgraded
- Level: First
- Area: 25
- Dimensions: 5 x 5
Bathroom 2
- Features: Bathroom - Full, Bathroom - With Tub & Shower, Ceiling Fan(s), Flooring - Stone/Ceramic Tile, Countertops - Upgraded
- Level: Second
- Area: 20
- Dimensions: 4 x 5
Bathroom 3
- Features: Bathroom - Full, Bathroom - Double Vanity/Sink, Bathroom - With Shower Stall, Ceiling Fan(s), Closet - Linen, Walk-In Closet(s), Flooring - Stone/Ceramic Tile, Countertops - Stone/Granite/Solid, Countertops - Upgraded, Cabinets - Upgraded, Recessed Lighting, Lighting - Overhead
- Level: Second
- Area: 154
- Dimensions: 11 x 14
Dining room
- Features: Flooring - Hardwood, Open Floorplan
- Level: Main,First
- Area: 144
- Dimensions: 12 x 12
Family room
- Features: Flooring - Hardwood, Deck - Exterior, Exterior Access, Open Floorplan, Recessed Lighting
- Level: Main,First
- Area: 280
- Dimensions: 14 x 20
Kitchen
- Features: Flooring - Hardwood, Pantry, Countertops - Stone/Granite/Solid, Countertops - Upgraded, Kitchen Island, Cabinets - Upgraded, Country Kitchen, Exterior Access, Open Floorplan, Recessed Lighting, Stainless Steel Appliances, Lighting - Pendant
- Level: Main,First
- Area: 192
- Dimensions: 12 x 16
Office
- Features: Flooring - Hardwood
- Level: First
- Area: 121
- Dimensions: 11 x 11
Heating
- Forced Air, Propane
Cooling
- Central Air
Appliances
- Included: Tankless Water Heater, Range, Dishwasher, Microwave, Refrigerator, Washer, Dryer, Plumbed For Ice Maker
- Laundry: Flooring - Stone/Ceramic Tile, Electric Dryer Hookup, Washer Hookup, Second Floor
Features
- Home Office, Exercise Room, Bonus Room
- Flooring: Tile, Carpet, Hardwood, Flooring - Hardwood, Laminate, Flooring - Wall to Wall Carpet, Concrete
- Windows: Insulated Windows
- Basement: Finished
- Number of fireplaces: 1
- Fireplace features: Family Room
Interior area
- Total structure area: 2,072
- Total interior livable area: 2,072 sqft
- Finished area above ground: 2,072
- Finished area below ground: 1,036
Property
Parking
- Total spaces: 5
- Parking features: Attached, Garage Door Opener, Paved Drive, Off Street, Driveway, Paved
- Attached garage spaces: 2
- Uncovered spaces: 3
Features
- Patio & porch: Patio
- Exterior features: Patio, Rain Gutters, Storage
- Frontage length: 200.00
Lot
- Size: 2.01 Acres
- Features: Cleared, Level
Details
- Parcel number: M:0016 B:0005 L:0005,5007243
- Zoning: RB2
Construction
Type & style
- Home type: SingleFamily
- Architectural style: Colonial
- Property subtype: Single Family Residence
Materials
- Frame, Stone
- Foundation: Concrete Perimeter
- Roof: Asphalt/Composition Shingles
Condition
- Year built: 2019
Utilities & green energy
- Electric: 200+ Amp Service
- Sewer: Private Sewer
- Water: Private
- Utilities for property: for Electric Range, for Electric Oven, for Electric Dryer, Icemaker Connection
Community & neighborhood
Community
- Community features: Shopping, Park, Walk/Jog Trails, Stable(s), Bike Path, Conservation Area, Highway Access, House of Worship, Public School
Location
- Region: Townsend
Price history
| Date | Event | Price |
|---|---|---|
| 4/10/2025 | Sold | $680,000+4.8%$328/sqft |
Source: MLS PIN #73341980 Report a problem | ||
| 3/9/2025 | Contingent | $649,000$313/sqft |
Source: MLS PIN #73341980 Report a problem | ||
| 3/6/2025 | Listed for sale | $649,000+35.5%$313/sqft |
Source: MLS PIN #73341980 Report a problem | ||
| 10/24/2019 | Sold | $479,000$231/sqft |
Source: Public Record Report a problem | ||
| 9/16/2019 | Pending sale | $479,000$231/sqft |
Source: Karen Carnivale Real Esta #72545587 Report a problem | ||
Public tax history
| Year | Property taxes | Tax assessment |
|---|---|---|
| 2025 | $9,387 +2.9% | $646,500 +2.1% |
| 2024 | $9,122 -0.8% | $633,000 +5.1% |
| 2023 | $9,193 +5.7% | $602,400 +22% |
Find assessor info on the county website
Neighborhood: 01474
Nearby schools
GreatSchools rating
- 5/10Spaulding Memorial SchoolGrades: K-4Distance: 1.5 mi
- 4/10Hawthorne Brook Middle SchoolGrades: 5-8Distance: 2 mi
- 8/10North Middlesex Regional High SchoolGrades: 9-12Distance: 3.1 mi
Schools provided by the listing agent
- Elementary: Spalding
- Middle: Hawthorne Brook
- High: N. Middlesex
Source: MLS PIN. This data may not be complete. We recommend contacting the local school district to confirm school assignments for this home.
Get a cash offer in 3 minutes
Find out how much your home could sell for in as little as 3 minutes with a no-obligation cash offer.
Estimated market value$676,800
Get a cash offer in 3 minutes
Find out how much your home could sell for in as little as 3 minutes with a no-obligation cash offer.
Estimated market value
$676,800

