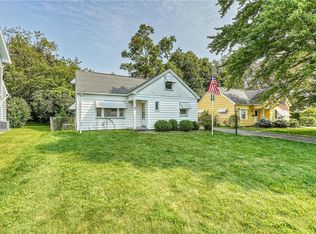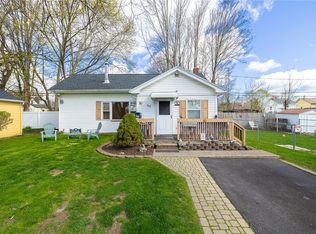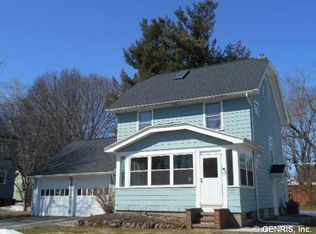Closed
$180,052
52 Clarington St, Rochester, NY 14609
3beds
1,351sqft
Single Family Residence
Built in 1948
6,534 Square Feet Lot
$203,300 Zestimate®
$133/sqft
$2,026 Estimated rent
Maximize your home sale
Get more eyes on your listing so you can sell faster and for more.
Home value
$203,300
$183,000 - $224,000
$2,026/mo
Zestimate® history
Loading...
Owner options
Explore your selling options
What's special
Introducing a cozy 3-bedroom Cape Cod home located in the highly coveted Merchants area. This charming residence features a flexible floor plan that allows you to customize your living space to your liking. Inside, you'll find two spacious bedrooms on the first floor, along with a full bathroom and a welcoming living area. The second floor offers an additional bedroom with endless possibilities for customization. Key features of this home include refinished hardwood floors, a new roof for peace of mind, central air conditioning to keep you comfortable , a delightful 3-season room that allows you to enjoy the outdoors in any weather, a single-car detached garage for convenient storage, and a partially fenced yard for added privacy and outdoor activities. This home offers proximity to local schools, parks, and shopping centers. If you're looking for a charming Cape Cod don't miss this chance to make it yours. Delayed negotiations 10/25/23 @ 2pm.
Zillow last checked: 8 hours ago
Listing updated: December 21, 2023 at 12:13pm
Listed by:
Vincent J. Pace 585-414-7118,
Vincent Associates Real Estate
Bought with:
William J Briggs, 10401338170
Howard Hanna
Source: NYSAMLSs,MLS#: R1504845 Originating MLS: Rochester
Originating MLS: Rochester
Facts & features
Interior
Bedrooms & bathrooms
- Bedrooms: 3
- Bathrooms: 2
- Full bathrooms: 1
- 1/2 bathrooms: 1
- Main level bathrooms: 1
- Main level bedrooms: 2
Heating
- Gas, Forced Air
Cooling
- Central Air
Appliances
- Included: Dryer, Electric Oven, Electric Range, Free-Standing Range, Gas Water Heater, Oven, Refrigerator, Washer
- Laundry: In Basement, Main Level
Features
- Attic, Ceiling Fan(s), Entrance Foyer, Eat-in Kitchen, Separate/Formal Living Room, Pantry, Sliding Glass Door(s), Bedroom on Main Level, Programmable Thermostat
- Flooring: Hardwood, Varies, Vinyl
- Doors: Sliding Doors
- Windows: Thermal Windows
- Basement: Full,Sump Pump
- Has fireplace: No
Interior area
- Total structure area: 1,351
- Total interior livable area: 1,351 sqft
Property
Parking
- Total spaces: 1
- Parking features: Detached, Electricity, Garage, Garage Door Opener
- Garage spaces: 1
Features
- Patio & porch: Patio
- Exterior features: Blacktop Driveway, Fence, Patio
- Fencing: Partial
Lot
- Size: 6,534 sqft
- Dimensions: 60 x 107
- Features: Near Public Transit, Residential Lot
Details
- Parcel number: 2634001071400001008000
- Special conditions: Estate
Construction
Type & style
- Home type: SingleFamily
- Architectural style: Cape Cod
- Property subtype: Single Family Residence
Materials
- Wood Siding, Copper Plumbing
- Foundation: Block
- Roof: Asphalt
Condition
- Resale
- Year built: 1948
Utilities & green energy
- Electric: Circuit Breakers
- Sewer: Connected
- Water: Connected, Public
- Utilities for property: Cable Available, High Speed Internet Available, Sewer Connected, Water Connected
Community & neighborhood
Location
- Region: Rochester
Other
Other facts
- Listing terms: Cash,Conventional,FHA,VA Loan
Price history
| Date | Event | Price |
|---|---|---|
| 12/14/2023 | Sold | $180,052+28.7%$133/sqft |
Source: | ||
| 10/26/2023 | Pending sale | $139,900$104/sqft |
Source: | ||
| 10/19/2023 | Listed for sale | $139,900$104/sqft |
Source: | ||
Public tax history
| Year | Property taxes | Tax assessment |
|---|---|---|
| 2024 | -- | $166,000 +7.1% |
| 2023 | -- | $155,000 +53% |
| 2022 | -- | $101,300 |
Find assessor info on the county website
Neighborhood: 14609
Nearby schools
GreatSchools rating
- NAHelendale Road Primary SchoolGrades: PK-2Distance: 0.8 mi
- 3/10East Irondequoit Middle SchoolGrades: 6-8Distance: 1.6 mi
- 6/10Eastridge Senior High SchoolGrades: 9-12Distance: 2.6 mi
Schools provided by the listing agent
- District: East Irondequoit
Source: NYSAMLSs. This data may not be complete. We recommend contacting the local school district to confirm school assignments for this home.


