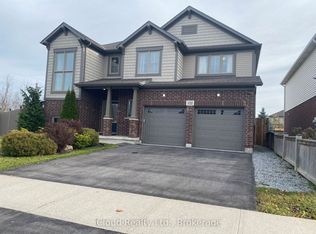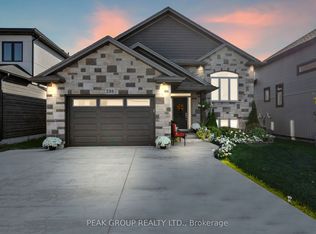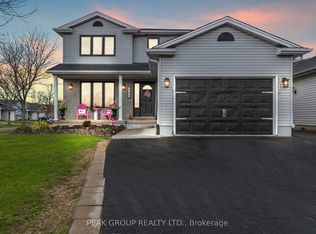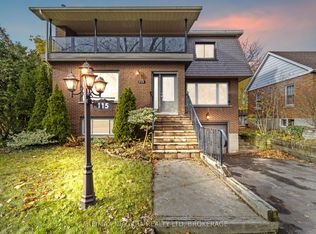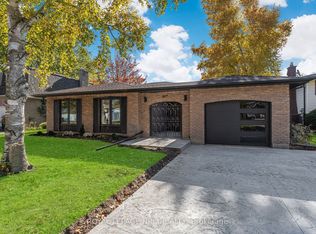Beautiful home located in desirable and quiet Welland neighbourhood, close to schools, parks, and amenities-- this is the perfect place to call home! For the growing family or multi-generational living, this detach home has 4+1 bedrooms and 4 baths that is move in ready and fully upgraded. Gorgeous engineered hardwood floors through out, fresh paint and sleek pot lights makes this home easy to fall in love with. The heart of the home is the stunning kitchen, boasting quartz countertops and brand-new appliances perfect for both everyday living and entertaining. Walk through pantry holds a lot of storage and is great as a coffee nook. The serene and calming backyard space is one that you can enjoy with your family in the summer months. Finished basement has room to expand by easily finishing up the current storage room to create another bedroom/office in the basement to make it a 2 bedroom basement. All bedrooms are great sizes and have spacious walk in closets with the primary bedroom boasting two great walk in closets. Pot lights illuminate the exterior, creating a warm and inviting welcome home. Just minutes from top-rated schools: Fitch Street Public, ÉÉ Nouvel Horizon (French Immersion), high schools and nearby Niagara College. Close to the scenic Welland Recreational Waterways hub for kayaking, cycling and walking on the popular Greater Niagara Circle Route. Easy access to Welland Community Centre, International Flatwater Centre, YMCA, and Youngs Sportsplex perfect for sports, fitness and leisure. Enjoy seasonal farmers markets, canal-side concerts, and vibrant community events. Easy commuting via Highway 406 to St.Catharines, Niagara Falls and beyond just 10-15 minutes away. Close to Seaway Mall, major grocers, shopping plazas, restaurants, and healthcare. New Furnace (2025) has been installed.
For sale
C$849,000
52 Clare Ave, Welland, ON L3C 0B7
5beds
4baths
Single Family Residence
Built in ----
5,608.45 Square Feet Lot
$-- Zestimate®
C$--/sqft
C$-- HOA
What's special
Fresh paintSleek pot lightsStunning kitchenQuartz countertopsBrand-new appliancesFinished basementSpacious walk in closets
- 30 days |
- 21 |
- 0 |
Zillow last checked: 8 hours ago
Listing updated: December 09, 2025 at 12:14pm
Listed by:
RE/MAX PRIME PROPERTIES
Source: TRREB,MLS®#: X12534694 Originating MLS®#: Toronto Regional Real Estate Board
Originating MLS®#: Toronto Regional Real Estate Board
Facts & features
Interior
Bedrooms & bathrooms
- Bedrooms: 5
- Bathrooms: 4
Primary bedroom
- Level: Second
- Dimensions: 5.7 x 5.12
Bedroom 2
- Level: Second
- Dimensions: 3.52 x 4
Bedroom 3
- Level: Second
- Dimensions: 3.65 x 3.07
Bedroom 4
- Level: Second
- Dimensions: 4.02 x 4.33
Bedroom 5
- Level: Basement
- Dimensions: 4.11 x 4
Dining room
- Level: Main
- Dimensions: 2.94 x 4
Family room
- Level: Main
- Dimensions: 5.64 x 4
Kitchen
- Level: Main
- Dimensions: 2.85 x 4
Laundry
- Level: Main
- Dimensions: 3.36 x 2.06
Living room
- Level: Main
- Dimensions: 3.65 x 4.51
Recreation
- Level: Basement
- Dimensions: 7.22 x 5.19
Heating
- Forced Air, Gas
Cooling
- Central Air
Appliances
- Included: Water Heater
Features
- In-Law Capability
- Basement: Finished
- Has fireplace: Yes
- Fireplace features: Family Room, Natural Gas
Interior area
- Living area range: 2500-3000 null
Video & virtual tour
Property
Parking
- Total spaces: 4
- Parking features: Private Double
- Has garage: Yes
Features
- Stories: 2
- Pool features: None
Lot
- Size: 5,608.45 Square Feet
- Features: Fenced Yard, Park, School Bus Route
Details
- Additional structures: Shed, Fence - Full
- Parcel number: 644000292
Construction
Type & style
- Home type: SingleFamily
- Property subtype: Single Family Residence
Materials
- Brick, Vinyl Siding
- Foundation: Poured Concrete
- Roof: Asphalt Shingle
Utilities & green energy
- Sewer: Sewer
Community & HOA
Location
- Region: Welland
Financial & listing details
- Annual tax amount: C$7,577
- Date on market: 11/11/2025
RE/MAX PRIME PROPERTIES
By pressing Contact Agent, you agree that the real estate professional identified above may call/text you about your search, which may involve use of automated means and pre-recorded/artificial voices. You don't need to consent as a condition of buying any property, goods, or services. Message/data rates may apply. You also agree to our Terms of Use. Zillow does not endorse any real estate professionals. We may share information about your recent and future site activity with your agent to help them understand what you're looking for in a home.
Price history
Price history
Price history is unavailable.
Public tax history
Public tax history
Tax history is unavailable.Climate risks
Neighborhood: L3C
Nearby schools
GreatSchools rating
- 4/10Harry F Abate Elementary SchoolGrades: 2-6Distance: 14.2 mi
- 3/10Gaskill Preparatory SchoolGrades: 7-8Distance: 15 mi
- 3/10Niagara Falls High SchoolGrades: 9-12Distance: 15.9 mi
- Loading
