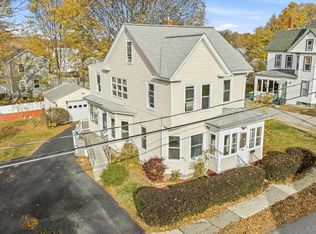Closed
Listed by:
Todd Hudson,
Red Post Realty 603-760-7436
Bought with: Red Post Realty
$520,000
52 Chestnut Street, Rochester, NH 03867
5beds
3,666sqft
Single Family Residence
Built in 1901
0.27 Acres Lot
$536,200 Zestimate®
$142/sqft
$2,817 Estimated rent
Home value
$536,200
$509,000 - $563,000
$2,817/mo
Zestimate® history
Loading...
Owner options
Explore your selling options
What's special
Step into the warmth and character of this stunning 1901 Victorian home, completely renovated in 2022, this light-filled beauty offers the best of both worlds: original stained glass windows, hardwood floors, and intricate period moldings that have been lovingly preserved, paired with a brand-new kitchen and bathrooms designed for today’s lifestyle. Inside, you'll find spacious living areas filled with natural light. The gorgeous sun porch is the perfect spot to sip coffee or unwind with a book, while the large fenced-in backyard invites summer gatherings, playtime, or peaceful evenings under the stars. For those with a green thumb, the additional fenced side yard features established raised garden beds—just waiting to be planted. Upstairs, the second floor hosts four well-sized bedrooms and a beautifully updated full bathroom. The finished third floor offers incredible flexibility—use it as a fifth bedroom, home office, art studio, playroom, or whatever fits your lifestyle. The basement includes a laundry area, a partially finished bonus space, and separate utility and storage rooms. Enjoy easy access to downtown favorites—you're within walking distance to restaurants, community events like PorchFest and Comic Book Day, and more. Whether you're drawn to the rich history, the thoughtful renovations, or the vibrant neighborhood, this home is a rare and special find. Showings begin at the Open House on Friday 6/27 4:30 to 6:30 and Saturday 6/28 10 to 12.
Zillow last checked: 8 hours ago
Listing updated: August 08, 2025 at 07:33am
Listed by:
Todd Hudson,
Red Post Realty 603-760-7436
Bought with:
Chelsea Ricciardi
Red Post Realty
Source: PrimeMLS,MLS#: 5048431
Facts & features
Interior
Bedrooms & bathrooms
- Bedrooms: 5
- Bathrooms: 2
- Full bathrooms: 2
Heating
- Natural Gas, Gas Heater
Cooling
- None
Appliances
- Included: Dishwasher, Dryer, Microwave, Refrigerator, Washer, Gas Stove
- Laundry: In Basement
Features
- Ceiling Fan(s), Dining Area, Kitchen Island, Kitchen/Dining, Natural Light, Natural Woodwork
- Flooring: Hardwood, Vinyl
- Windows: Skylight(s)
- Basement: Concrete,Full,Partially Finished,Interior Stairs,Storage Space,Unfinished,Interior Entry
Interior area
- Total structure area: 4,116
- Total interior livable area: 3,666 sqft
- Finished area above ground: 3,016
- Finished area below ground: 650
Property
Parking
- Total spaces: 2
- Parking features: Paved, Driveway, Garage, Off Street, Detached
- Garage spaces: 2
- Has uncovered spaces: Yes
Accessibility
- Accessibility features: 1st Floor Full Bathroom, 1st Floor Hrd Surfce Flr, Bathroom w/Step-in Shower, Paved Parking
Features
- Levels: 3
- Stories: 3
- Patio & porch: Porch, Screened Porch
- Exterior features: Garden, Natural Shade
- Fencing: Full
- Frontage length: Road frontage: 150
Lot
- Size: 0.27 Acres
- Features: Landscaped, Level, Sidewalks, Street Lights, Near Shopping, Neighborhood, Near School(s)
Details
- Parcel number: RCHEM0124B0162L0000
- Zoning description: R2
Construction
Type & style
- Home type: SingleFamily
- Architectural style: Victorian
- Property subtype: Single Family Residence
Materials
- Wood Frame, Vinyl Siding
- Foundation: Granite
- Roof: Metal
Condition
- New construction: No
- Year built: 1901
Utilities & green energy
- Electric: 200+ Amp Service
- Sewer: Public Sewer
- Utilities for property: Cable
Community & neighborhood
Location
- Region: Rochester
Other
Other facts
- Road surface type: Paved
Price history
| Date | Event | Price |
|---|---|---|
| 8/8/2025 | Sold | $520,000+4.2%$142/sqft |
Source: | ||
| 7/1/2025 | Contingent | $499,000$136/sqft |
Source: | ||
| 6/25/2025 | Listed for sale | $499,000+13.4%$136/sqft |
Source: | ||
| 4/1/2022 | Sold | $440,000+10%$120/sqft |
Source: | ||
| 2/21/2022 | Contingent | $399,900$109/sqft |
Source: | ||
Public tax history
| Year | Property taxes | Tax assessment |
|---|---|---|
| 2024 | $7,173 -9.1% | $483,000 +57.5% |
| 2023 | $7,892 +1.8% | $306,600 |
| 2022 | $7,751 +21.1% | $306,600 +18.1% |
Find assessor info on the county website
Neighborhood: 03867
Nearby schools
GreatSchools rating
- 4/10William Allen SchoolGrades: K-5Distance: 0.3 mi
- 3/10Rochester Middle SchoolGrades: 6-8Distance: 0.7 mi
- 5/10Spaulding High SchoolGrades: 9-12Distance: 0.8 mi
Schools provided by the listing agent
- Middle: Rochester Middle School
- High: Spaulding High School
- District: Rochester
Source: PrimeMLS. This data may not be complete. We recommend contacting the local school district to confirm school assignments for this home.
Get pre-qualified for a loan
At Zillow Home Loans, we can pre-qualify you in as little as 5 minutes with no impact to your credit score.An equal housing lender. NMLS #10287.
