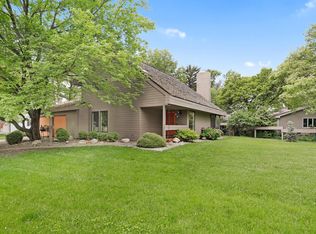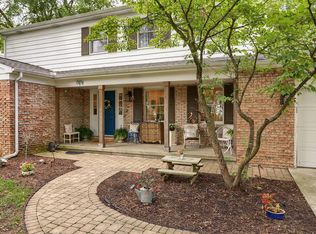Closed
$339,500
52 Chestnut Ct, Champaign, IL 61822
3beds
2,041sqft
Single Family Residence
Built in 1973
-- sqft lot
$346,500 Zestimate®
$166/sqft
$2,082 Estimated rent
Home value
$346,500
$308,000 - $388,000
$2,082/mo
Zestimate® history
Loading...
Owner options
Explore your selling options
What's special
Welcome to 52 Chestnut Dr, a charming 3-bedroom ranch home in the desirable Lake Park Subdivision of Champaign. This inviting home features beautiful hardwood flooring throughout, a spacious living room with a cozy wood-burning fireplace, and French doors that open to a large deck-perfect for outdoor entertaining. In addition to the three bedrooms, there's a dedicated office, a versatile bonus room, and a well-designed pantry and laundry area with ample cabinet space for storage and organization. The fully fenced yard offers a great space for pets or outdoor activities, while the attached two-car garage adds convenience. Nestled in Lake Park, a scenic community surrounded by acres of forest and prairie with a private lake for swimming and boating, this home provides a peaceful retreat while still benefiting from lower county taxes. With a roof just five years old and a quiet location, this move-in-ready home is waiting for you!
Zillow last checked: 8 hours ago
Listing updated: May 29, 2025 at 01:01am
Listing courtesy of:
Nick Taylor, CRB,CRS,GRI 217-377-4353,
Taylor Realty Associates
Bought with:
Jennifer McClellan
KELLER WILLIAMS-TREC
Jennifer McClellan
KELLER WILLIAMS-TREC
Source: MRED as distributed by MLS GRID,MLS#: 12297332
Facts & features
Interior
Bedrooms & bathrooms
- Bedrooms: 3
- Bathrooms: 2
- Full bathrooms: 2
Primary bedroom
- Features: Flooring (Hardwood), Bathroom (Full)
- Level: Main
- Area: 204 Square Feet
- Dimensions: 17X12
Bedroom 2
- Features: Flooring (Hardwood)
- Level: Main
- Area: 130 Square Feet
- Dimensions: 13X10
Bedroom 3
- Features: Flooring (Hardwood)
- Level: Main
- Area: 120 Square Feet
- Dimensions: 12X10
Bonus room
- Features: Flooring (Hardwood)
- Level: Main
- Area: 117 Square Feet
- Dimensions: 13X9
Dining room
- Features: Flooring (Hardwood)
- Level: Main
- Area: 204 Square Feet
- Dimensions: 17X12
Kitchen
- Features: Flooring (Vinyl)
- Level: Main
- Area: 150 Square Feet
- Dimensions: 15X10
Laundry
- Level: Main
- Area: 80 Square Feet
- Dimensions: 10X8
Living room
- Features: Flooring (Hardwood)
- Level: Main
- Area: 308 Square Feet
- Dimensions: 22X14
Office
- Features: Flooring (Hardwood)
- Level: Main
- Area: 117 Square Feet
- Dimensions: 13X9
Heating
- Natural Gas
Cooling
- Central Air
Appliances
- Included: Dishwasher, Refrigerator, Washer, Dryer, Disposal, Cooktop, Oven
Features
- Basement: Crawl Space
- Number of fireplaces: 1
- Fireplace features: Wood Burning, Family Room
Interior area
- Total structure area: 2,041
- Total interior livable area: 2,041 sqft
- Finished area below ground: 0
Property
Parking
- Total spaces: 2
- Parking features: On Site, Attached, Garage
- Attached garage spaces: 2
Accessibility
- Accessibility features: No Disability Access
Features
- Stories: 1
Lot
- Dimensions: 75.30X52.19X35.56X148.68X27.5X175.37
Details
- Parcel number: 032036280003
- Special conditions: None
Construction
Type & style
- Home type: SingleFamily
- Architectural style: Ranch
- Property subtype: Single Family Residence
Materials
- Vinyl Siding
Condition
- New construction: No
- Year built: 1973
Utilities & green energy
- Sewer: Public Sewer
- Water: Public
Community & neighborhood
Location
- Region: Champaign
- Subdivision: Lake Park
HOA & financial
HOA
- Has HOA: Yes
- HOA fee: $650 annually
- Services included: Insurance
Other
Other facts
- Listing terms: Conventional
- Ownership: Fee Simple
Price history
| Date | Event | Price |
|---|---|---|
| 5/15/2025 | Sold | $339,500$166/sqft |
Source: | ||
| 3/10/2025 | Contingent | $339,500$166/sqft |
Source: | ||
| 3/4/2025 | Listed for sale | $339,500$166/sqft |
Source: | ||
Public tax history
| Year | Property taxes | Tax assessment |
|---|---|---|
| 2024 | $4,698 +4.2% | $68,860 +8.3% |
| 2023 | $4,511 +4.4% | $63,590 +7.2% |
| 2022 | $4,319 +2.2% | $59,320 +1.8% |
Find assessor info on the county website
Neighborhood: 61822
Nearby schools
GreatSchools rating
- 4/10Carrie Busey Elementary SchoolGrades: K-5Distance: 0.4 mi
- 5/10Edison Middle SchoolGrades: 6-8Distance: 3.3 mi
- 6/10Central High SchoolGrades: 9-12Distance: 3.7 mi
Schools provided by the listing agent
- Elementary: Champaign Elementary School
- Middle: Champaign Junior High School
- High: Central High School
- District: 4
Source: MRED as distributed by MLS GRID. This data may not be complete. We recommend contacting the local school district to confirm school assignments for this home.
Get pre-qualified for a loan
At Zillow Home Loans, we can pre-qualify you in as little as 5 minutes with no impact to your credit score.An equal housing lender. NMLS #10287.

