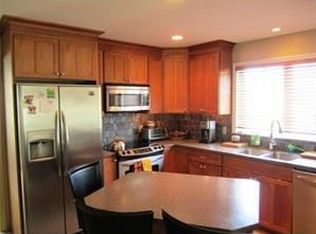Welcome home to this 4 Bedroom, 1.5 bath, approx 1,700 sq. ft. home!! This beautiful home build by Bretta Construction in 2012 looks as good as it did the day it was built! With four spacious bedrooms and a large partially fenced private back yard the children are sure to never fight again with their own separate spaces to retreat to. The large kitchen has granite counter-tops, a large middle island and attached dining area. This home is complete with plenty of room to relax in the comfortable living room. Hardwood floors throughout the first floor and hallways, wall to wall carpeting in the bedrooms and tile in both bathrooms. Walk directly from the garage into the home from the 2 car attached garage or sit and cuddle the kids on the oversized farmers porch. In a quiet, desirable East Forest park neighborhood, this home will not be available for very long!
This property is off market, which means it's not currently listed for sale or rent on Zillow. This may be different from what's available on other websites or public sources.

