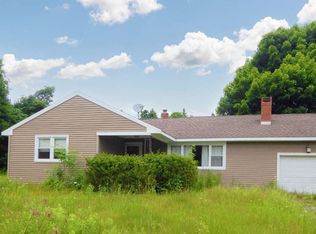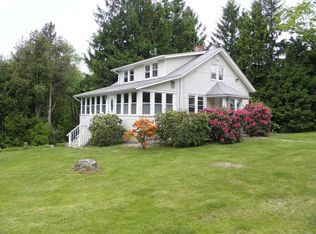Sold for $518,000
$518,000
52 Chester Rd, Blandford, MA 01008
4beds
2,280sqft
Single Family Residence
Built in 1965
1.1 Acres Lot
$543,500 Zestimate®
$227/sqft
$3,096 Estimated rent
Home value
$543,500
$489,000 - $609,000
$3,096/mo
Zestimate® history
Loading...
Owner options
Explore your selling options
What's special
Welcome to this stunning Colonial home nestled in the heart of Blandford, only a quick 17-minute drive to downtown Westfield or 15 mins over the Otis Res. With 4 spacious bedrooms and 3 full baths, this residence exudes timeless elegance and modern comforts. The charming farmers' wraparound porches invite you to relax and enjoy the serene surroundings. Step inside to wood floors that flow throughout the main & upper levels, leading you to an updated kitchen adorned with granite countertops, a wet bar, a wine cooler, and abundant custom storage. The sunken family room is perfect for entertaining, featuring built-in surround sound. The formal living room, stretching from front to back, boasts a custom-built window seat with bookshelves and a cozy gas fireplace. Adjacent, the formal dining room impresses with a built-in china cabinet, picture frame molding, and French doors. Upstairs the pocket doors allow you to create "suites" of rooms with adjoining spa-like bathrooms.
Zillow last checked: 8 hours ago
Listing updated: September 20, 2024 at 11:30am
Listed by:
Michael Sakey 413-977-2345,
ROVI Homes 413-273-1381
Bought with:
Kelley & Katzer Team
Kelley & Katzer Real Estate, LLC
Source: MLS PIN,MLS#: 73278898
Facts & features
Interior
Bedrooms & bathrooms
- Bedrooms: 4
- Bathrooms: 3
- Full bathrooms: 3
- Main level bathrooms: 1
Primary bedroom
- Features: Ceiling Fan(s), Walk-In Closet(s), Flooring - Hardwood, Attic Access, Crown Molding, Pocket Door
- Level: Second
Bedroom 2
- Features: Ceiling Fan(s), Flooring - Wood, Deck - Exterior, Exterior Access, High Speed Internet Hookup, Lighting - Overhead, Crown Molding
- Level: Second
Bedroom 3
- Features: Ceiling Fan(s), Walk-In Closet(s), Flooring - Wood, Crown Molding, Pocket Door
- Level: Second
Bedroom 4
- Features: Flooring - Wood, Lighting - Overhead, Crown Molding, Closet - Double, Pocket Door
- Level: Second
Primary bathroom
- Features: Yes
Bathroom 1
- Features: Bathroom - 3/4, Bathroom - Tiled With Shower Stall, Closet - Linen, Closet/Cabinets - Custom Built, Flooring - Stone/Ceramic Tile, Countertops - Stone/Granite/Solid, Pedestal Sink
- Level: Main,First
Bathroom 2
- Features: Bathroom - Full, Bathroom - Tiled With Tub & Shower, Closet - Linen, Closet/Cabinets - Custom Built, Flooring - Stone/Ceramic Tile, Countertops - Stone/Granite/Solid, Crown Molding, Decorative Molding
- Level: Second
Bathroom 3
- Features: Bathroom - Full, Bathroom - Double Vanity/Sink, Bathroom - Tiled With Shower Stall, Closet - Linen, Closet/Cabinets - Custom Built, Flooring - Stone/Ceramic Tile, Countertops - Stone/Granite/Solid, Crown Molding, Decorative Molding
- Level: Second
Dining room
- Features: Coffered Ceiling(s), Flooring - Wood, French Doors, Chair Rail, Crown Molding, Decorative Molding
- Level: Main,First
Family room
- Features: Ceiling Fan(s), Closet, Flooring - Wood, Wet Bar, Cable Hookup, Deck - Exterior, Exterior Access, Open Floorplan, Slider
- Level: First
Kitchen
- Features: Flooring - Stone/Ceramic Tile, Countertops - Stone/Granite/Solid, French Doors, Kitchen Island, Wet Bar, Open Floorplan, Stainless Steel Appliances, Wine Chiller, Gas Stove, Beadboard, Crown Molding
- Level: First
Living room
- Features: Flooring - Wood, Crown Molding, Decorative Molding, Window Seat
- Level: Main,First
Heating
- Forced Air, Radiant, Propane, ENERGY STAR Qualified Equipment
Cooling
- Central Air
Appliances
- Included: Water Heater, Range, Dishwasher, Microwave, Refrigerator, Wine Refrigerator, Plumbed For Ice Maker
- Laundry: Lighting - Overhead, Sink, In Basement, Electric Dryer Hookup, Washer Hookup
Features
- Closet, Entrance Foyer, Walk-up Attic, Wired for Sound, High Speed Internet
- Flooring: Wood, Tile, Flooring - Hardwood
- Doors: Insulated Doors, French Doors
- Windows: Insulated Windows
- Basement: Full,Sump Pump,Unfinished
- Number of fireplaces: 1
- Fireplace features: Living Room
Interior area
- Total structure area: 2,280
- Total interior livable area: 2,280 sqft
Property
Parking
- Total spaces: 8
- Parking features: Attached, Garage Door Opener, Storage, Workshop in Garage, Off Street, Paved
- Attached garage spaces: 2
- Uncovered spaces: 6
Features
- Patio & porch: Deck - Exterior, Deck - Wood, Covered
- Exterior features: Deck - Wood, Covered Patio/Deck, Rain Gutters, Storage, Satellite Dish, Fruit Trees
- Has view: Yes
- View description: Scenic View(s)
- Waterfront features: Lake/Pond
Lot
- Size: 1.10 Acres
- Features: Underground Storage Tank, Cleared, Gentle Sloping
Details
- Parcel number: M:102 B:0 L:12,3872438
- Zoning: 1
- Other equipment: Satellite Dish
Construction
Type & style
- Home type: SingleFamily
- Architectural style: Colonial
- Property subtype: Single Family Residence
Materials
- Frame
- Foundation: Concrete Perimeter
- Roof: Shingle
Condition
- Year built: 1965
Utilities & green energy
- Electric: Generator, Circuit Breakers, 200+ Amp Service, Generator Connection
- Sewer: Private Sewer
- Water: Public
- Utilities for property: for Gas Range, for Electric Dryer, Washer Hookup, Icemaker Connection, Generator Connection
Green energy
- Energy efficient items: Attic Vent Elec., Thermostat
Community & neighborhood
Community
- Community features: Shopping
Location
- Region: Blandford
Other
Other facts
- Road surface type: Paved
Price history
| Date | Event | Price |
|---|---|---|
| 9/20/2024 | Sold | $518,000+0.6%$227/sqft |
Source: MLS PIN #73278898 Report a problem | ||
| 8/25/2024 | Contingent | $515,000$226/sqft |
Source: MLS PIN #73278898 Report a problem | ||
| 8/17/2024 | Listed for sale | $515,000+50.4%$226/sqft |
Source: MLS PIN #73278898 Report a problem | ||
| 3/27/2019 | Sold | $342,500-2.1%$150/sqft |
Source: Public Record Report a problem | ||
| 10/22/2018 | Pending sale | $349,900$153/sqft |
Source: Coldwell Banker Residential Brokerage - Westfield #72322352 Report a problem | ||
Public tax history
| Year | Property taxes | Tax assessment |
|---|---|---|
| 2025 | $5,363 +3.5% | $458,000 +2.3% |
| 2024 | $5,180 -3.9% | $447,700 +13.5% |
| 2023 | $5,388 +5.4% | $394,400 +14.1% |
Find assessor info on the county website
Neighborhood: 01008
Nearby schools
GreatSchools rating
- 9/10Chester Elementary SchoolGrades: PK-5Distance: 6.8 mi
- 3/10Gateway Regional Junior High SchoolGrades: 6-8Distance: 4.8 mi
- 6/10Gateway Regional High SchoolGrades: 9-12Distance: 4.8 mi

Get pre-qualified for a loan
At Zillow Home Loans, we can pre-qualify you in as little as 5 minutes with no impact to your credit score.An equal housing lender. NMLS #10287.

